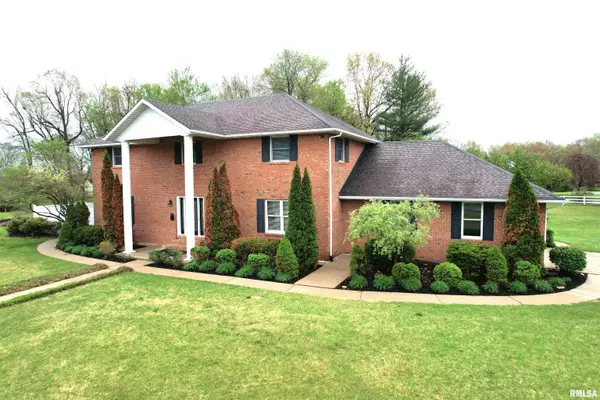$392,500
$429,000
8.5%For more information regarding the value of a property, please contact us for a free consultation.
4 Beds
4 Baths
4,075 SqFt
SOLD DATE : 07/09/2024
Key Details
Sold Price $392,500
Property Type Single Family Home
Sub Type Single Family Residence
Listing Status Sold
Purchase Type For Sale
Square Footage 4,075 sqft
Price per Sqft $96
Subdivision Diamond Lake Estates
MLS Listing ID EB451823
Sold Date 07/09/24
Style Two Story
Bedrooms 4
Full Baths 3
Half Baths 1
Originating Board rmlsa
Year Built 1988
Annual Tax Amount $6,519
Tax Year 2023
Lot Size 1.900 Acres
Acres 1.9
Lot Dimensions 214x203x139x304x238
Property Description
Beautiful, 4100 square foot home on almost 2-acres in Diamond Lake Estates, just a short golf cart ride to the Metropolis Country Club. If you've been looking for a spacious home, this recently updated home is just or you! You'll find solid surface countertops, brand new tile backsplash and stainless appliances, including a new dishwasher, in the kitchen. You'll love the new carpet in the formal living room and den as well as the stylish tile fireplace and built-ins in the den which is open to the eat-in kitchen. Just off of the kitchen is a screened-in patio with a tile floor, providing a great spot for relaxing or entertaining. The primary suite and two additional bedrooms plus another full bath are located on the second floor. The primary suite features a new tiled walk-in shower, a walk-in closet and a hallway leading to the bathroom with closets on both sides. In the finished basement you'll find the fourth bedroom and a great room, both with brand new carpet, as well as a full bath. There is also a storage room with built-in shelves, additional closets and the mechanics room. The property is enhanced with updated landscaping, a circle drive that provides additional parking and an oversized two car garage with even more storage. A list of all the property features as well as the updates is available upon request.
Location
State IL
County Massac
Area Ebor Area
Direction From Route 45 turn onto Devers Road, turn left and immediately right, staying on Devers Road. At the stop sign turn left onto Midway Road, turn left onto Lakeview Drive. Home will be on the left, just past Lakewood Drive.
Rooms
Basement Egress Window(s), Finished, Full
Kitchen Dining Formal, Eat-In Kitchen
Interior
Interior Features Blinds, Ceiling Fan(s), Vaulted Ceiling(s), Foyer - 2 Story, Skylight(s), Solid Surface Counter, Window Treatments
Heating Gas, Heating Systems - 2+, Forced Air, Gas Water Heater, Cooling Systems - 2+, Central Air
Fireplaces Number 1
Fireplaces Type Family Room, Gas Log
Fireplace Y
Appliance Dishwasher, Microwave, Range/Oven, Refrigerator
Exterior
Exterior Feature Patio, Screened Patio
Garage Spaces 2.0
View true
Roof Type Shingle
Garage 1
Building
Lot Description Cul-De-Sac
Faces From Route 45 turn onto Devers Road, turn left and immediately right, staying on Devers Road. At the stop sign turn left onto Midway Road, turn left onto Lakeview Drive. Home will be on the left, just past Lakewood Drive.
Foundation Poured Concrete
Water Aerator/Aerobic, Public, Sump Pump
Architectural Style Two Story
Structure Type Frame,Brick
New Construction false
Schools
Elementary Schools Massac Unit 1
Middle Schools Massac Unit 1
High Schools Massac Unit 1
Others
Tax ID 06-30-403-027
Read Less Info
Want to know what your home might be worth? Contact us for a FREE valuation!

Our team is ready to help you sell your home for the highest possible price ASAP

"My job is to find and attract mastery-based agents to the office, protect the culture, and make sure everyone is happy! "





