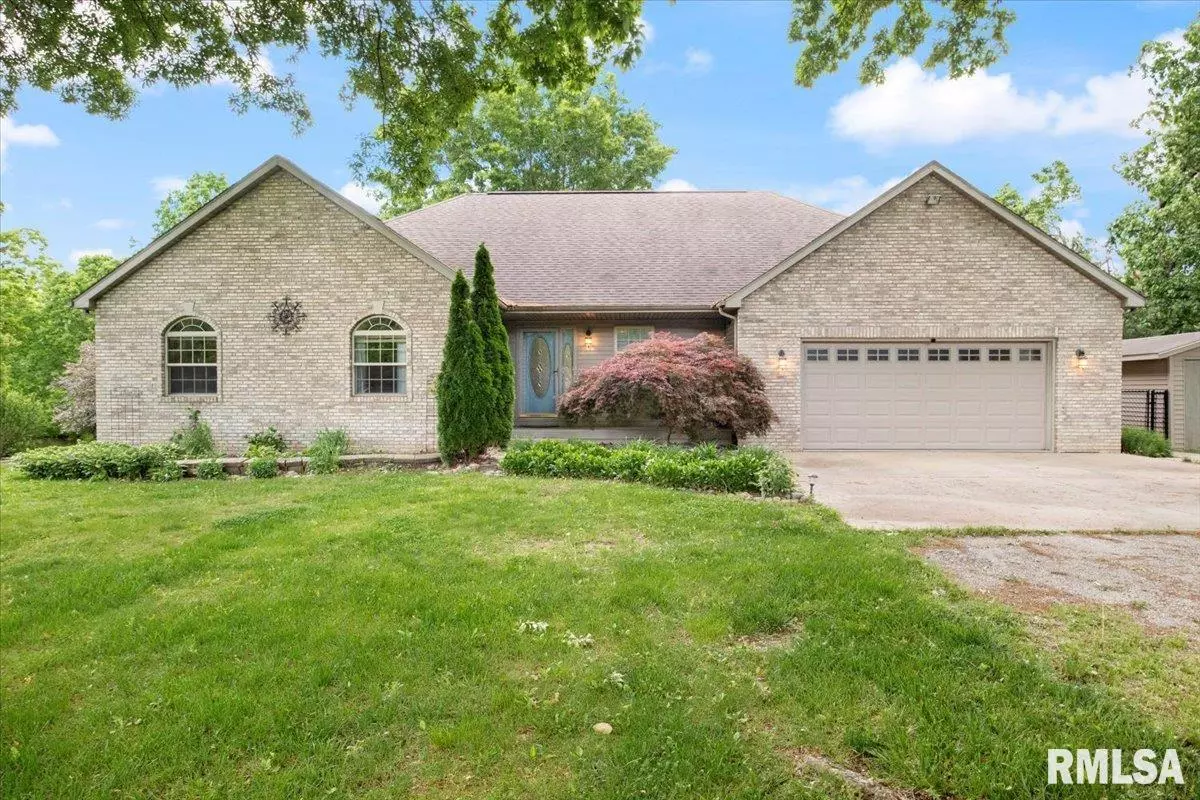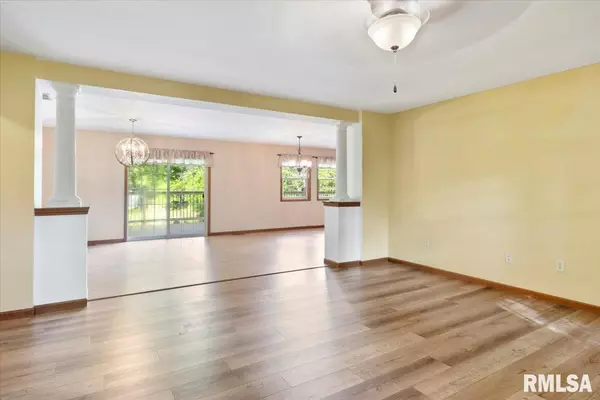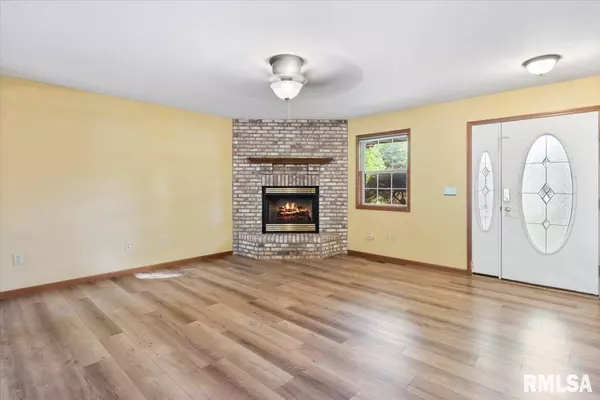$321,000
$329,900
2.7%For more information regarding the value of a property, please contact us for a free consultation.
3 Beds
2 Baths
2,850 SqFt
SOLD DATE : 07/08/2024
Key Details
Sold Price $321,000
Property Type Single Family Home
Sub Type Single Family Residence
Listing Status Sold
Purchase Type For Sale
Square Footage 2,850 sqft
Price per Sqft $112
Subdivision Timber Lake Estate
MLS Listing ID CA1029246
Sold Date 07/08/24
Style Ranch
Bedrooms 3
Full Baths 2
Originating Board rmlsa
Year Built 1999
Annual Tax Amount $5,033
Tax Year 2022
Lot Size 0.586 Acres
Acres 0.586
Lot Dimensions 207 x 101 x 221 x 145
Property Description
A beautiful lake home in Timberlake! This 3 (potentially 4) bedroom, 2 bath, ranch home has the perfect layout for every homeowner. Enjoy a view of the water from the open concept kitchen/dining rooms leading to a large 30'x 10' deck & a large living room with a fireplace! The master bedroom has an ensuite w/ a new shower & a jetted tub. A main floor laundry is conveniently off the attached garage. The lower level walk-out has a large family room with a fireplace, a recreation room, an office & storage. The patio to the backyard leads to your private dock on the private lake! The walk-out has a 2nd small garage, heated & cooled, great for lawn equipment, tool bench or crafts! There is also a newly fenced pet area in the side yard near the shed! In 2024-Septic was updated with new pipes & an aerator pump from McGuires. In 2023-A new furnace & A/C with a 9-yr warranty!, a new master shower, freshly painted deck. In 2022..new carpet on stairs & in bsmt. Pre-inspected for your peace of mind!
Location
State IL
County Christian
Area Any Other Areas
Zoning R-1
Direction From Rochester-South on W Springfield Rd- Rt on N Cheney- Left on W Spresser- Rt on N Shumway St- Left on W Wantland Dr- Left on Miller Ln-House on right.
Rooms
Basement Finished, Walk Out
Kitchen Dining Informal, Eat-In Kitchen, Island, Other Kitchen/Dining, Pantry
Interior
Interior Features Ceiling Fan(s), Garage Door Opener(s), Jetted Tub, Solid Surface Counter
Heating Gas, Forced Air, Propane Rented, Gas Water Heater, Central Air
Fireplaces Number 2
Fireplaces Type Electric, Family Room, Insert, Living Room
Fireplace Y
Appliance Dishwasher, Disposal, Hood/Fan, Microwave, Range/Oven, Refrigerator, Washer, Water Softener Owned
Exterior
Exterior Feature Deck, Patio, Shed(s)
Garage Spaces 2.0
View true
Roof Type Shingle
Street Surface Paved
Garage 1
Building
Lot Description Lake View, Level, Water Frontage
Faces From Rochester-South on W Springfield Rd- Rt on N Cheney- Left on W Spresser- Rt on N Shumway St- Left on W Wantland Dr- Left on Miller Ln-House on right.
Foundation Poured Concrete
Water Aerator/Aerobic, Septic System
Architectural Style Ranch
Structure Type Brick Partial,Vinyl Siding
New Construction false
Schools
Elementary Schools Taylorville
Middle Schools Taylorville Unit School District
High Schools Taylorville
Others
Tax ID 05-18-02-101-017-00
Read Less Info
Want to know what your home might be worth? Contact us for a FREE valuation!

Our team is ready to help you sell your home for the highest possible price ASAP

"My job is to find and attract mastery-based agents to the office, protect the culture, and make sure everyone is happy! "





