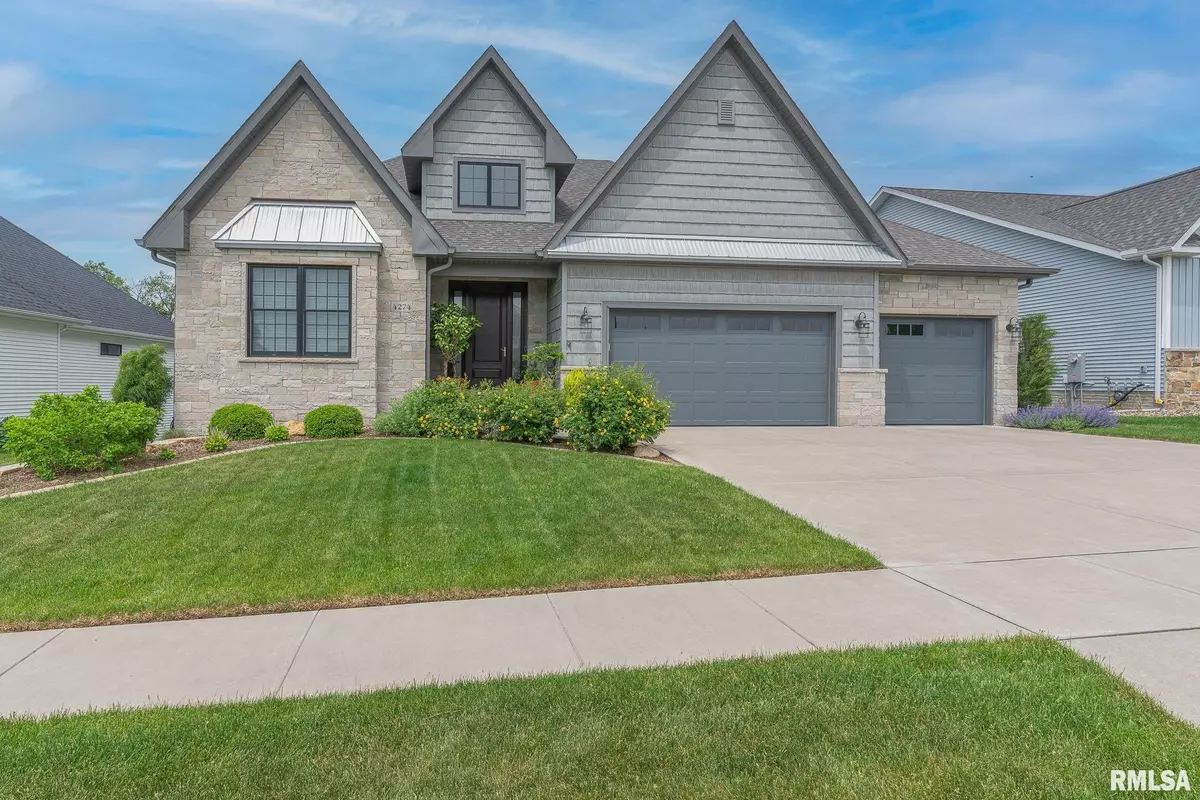$765,000
$765,000
For more information regarding the value of a property, please contact us for a free consultation.
3 Beds
4 Baths
3,435 SqFt
SOLD DATE : 07/08/2024
Key Details
Sold Price $765,000
Property Type Single Family Home
Sub Type Single Family Residence
Listing Status Sold
Purchase Type For Sale
Square Footage 3,435 sqft
Price per Sqft $222
Subdivision Wyndham West
MLS Listing ID QC4252964
Sold Date 07/08/24
Style Ranch
Bedrooms 3
Full Baths 3
Half Baths 1
HOA Fees $450
Originating Board rmlsa
Year Built 2019
Annual Tax Amount $12,262
Tax Year 2022
Lot Size 0.260 Acres
Acres 0.26
Lot Dimensions 71 x 71 x 168 x 154
Property Description
Show-stopper 3-bedroom, 3.5 bath ranch in Bettendorf. This home has it all with beautiful built-ins galore, 11-foot ceilings on the main, and an incredible floor plan. The home has an impressive entryway which accesses an office, powder room, guest bedroom with ensuite. The hallway opens up to an open floor plan with chef's kitchen, great room with gas fireplace and dining area. The primary bedroom has a beautiful ensuite bath with walk in shower and access to the laundry room. The finished, walkout basement has a rec room, space for workout equipment, 3rd bedroom with ensuite bath. Gorgeous yard and 3 car, heated garage. Radon mitigation, reverse osmosis system and irrigation system.
Location
State IA
County Scott
Area Qcara Area
Direction Middle Road to Muirfield Ave to Muirfield Court
Rooms
Basement Egress Window(s), Finished, Full, Walk Out
Kitchen Breakfast Bar, Dining Informal, Dining/Living Combo, Island, Pantry
Interior
Interior Features Blinds, Cable Available, Ceiling Fan(s), Vaulted Ceiling(s), Garden Tub, High Speed Internet, Radon Mitigation System, Solid Surface Counter, Wet Bar
Heating Gas, Forced Air, Gas Water Heater, Cooling Systems - 2+, Central Air
Fireplaces Number 1
Fireplaces Type Gas Log, Great Room
Fireplace Y
Appliance Dishwasher, Dryer, Hood/Fan, Microwave, Range/Oven, Refrigerator, Washer, Water Filtration System
Exterior
Exterior Feature Patio, Screened Patio
Garage Spaces 3.0
View true
Roof Type Shingle
Street Surface Curbs & Gutters,Paved
Garage 1
Building
Lot Description Cul-De-Sac, Level
Faces Middle Road to Muirfield Ave to Muirfield Court
Foundation Poured Concrete
Water Public Sewer, Public
Architectural Style Ranch
Structure Type Unknown,Stone,Vinyl Siding
New Construction false
Schools
High Schools Pleasant Valley
Others
HOA Fee Include Snow Removal
Tax ID 841403227K
Read Less Info
Want to know what your home might be worth? Contact us for a FREE valuation!

Our team is ready to help you sell your home for the highest possible price ASAP

"My job is to find and attract mastery-based agents to the office, protect the culture, and make sure everyone is happy! "





