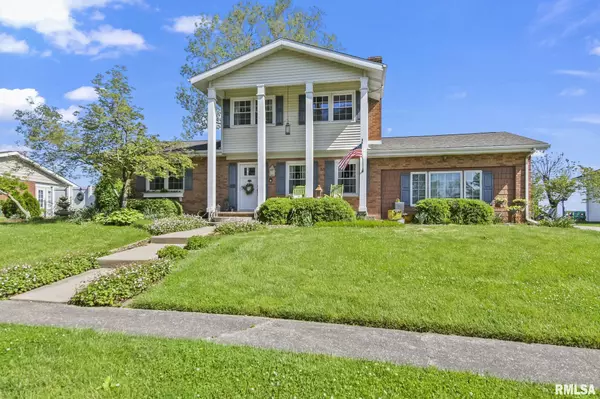$348,000
$359,900
3.3%For more information regarding the value of a property, please contact us for a free consultation.
4 Beds
3 Baths
2,573 SqFt
SOLD DATE : 07/03/2024
Key Details
Sold Price $348,000
Property Type Single Family Home
Sub Type Single Family Residence
Listing Status Sold
Purchase Type For Sale
Square Footage 2,573 sqft
Price per Sqft $135
Subdivision Knollwood
MLS Listing ID CA1029125
Sold Date 07/03/24
Style One and Half Story
Bedrooms 4
Full Baths 3
Originating Board rmlsa
Year Built 1975
Annual Tax Amount $4,118
Tax Year 2023
Lot Size 0.350 Acres
Acres 0.35
Lot Dimensions 141.55 x 99.58 x 152.05 x
Property Description
Welcome to 19 Northridge Drive in Sherman! This wonderful, spacious family home has so much to offer! 4 Bedrooms, 3 Full Bathrooms, Large Sun Room. Main Floor Primary Suite! Garden Tub, Walk in Closet w washer/dryer that stay.. 2 Fireplaces! Nicely fin bsmt w fam room, rec room, wet bar, refrigerator & microwave. A funtastic playroom w furnished play house, tree house & ball pit!!! Large storage room in the basement along w a storage closet that houses a 2nd laundry hook up if desired. Kitchen offers Stainless Steel appliances that stay, a portable island with bar stools that may stay (negotiable). You will love the sun porch & the attractive outdoor living space w built in knee wall & fire pit. In addition to the 2 car detached garage, you will find a storage barn in the partially privacy fenced back yard. Nice mature landscaping! Large lot backs up to an open field. This home is perfect for entertaining! Many updates over the last 30 years. Updates include but are not limited to: Roof 2008, Fencing 2017, Washer/Dryer 2018, New Garage 2004 + new door & opener 2018, Water Heater 2015, Flooring 2015, Windows 2008, Outdoor Living Space 2021, Sump Pumps (2) 2015. Kitchen appliances 2013., Furnace & AC 1998. Aeration Septic 2001. This home is wired for a portable generator. Pre-inspected for peace of mind. Broker Owned! EM Payable to Cornerstone Title Groupe.
Location
State IL
County Sangamon
Area Cantrall, Sherman, Williamsvil
Zoning Residential
Direction Business 55 N thru Sherman. Left on Suddeth, Right on West Outer (Frontage) Road, Left on Knollwood, Right on Oak Haven, Left on Northridge.
Rooms
Basement Partial, Partially Finished
Kitchen Dining Formal, Eat-In Kitchen, Island, Pantry
Interior
Interior Features Bar, Cable Available, Ceiling Fan(s), Garage Door Opener(s), Garden Tub, Wet Bar, Window Treatments
Heating Gas, Forced Air, Gas Water Heater, Central Air, Whole House Fan
Fireplaces Number 2
Fireplaces Type Electric, Living Room, Master Bedroom, Wood Burning
Fireplace Y
Appliance Dishwasher, Dryer, Hood/Fan, Microwave, Range/Oven, Refrigerator, Washer
Exterior
Exterior Feature Fenced Yard, Patio, Porch, Replacement Windows, Shed(s)
Garage Spaces 2.0
View true
Roof Type Shingle
Street Surface Curbs & Gutters
Garage 1
Building
Lot Description Level, Sloped
Faces Business 55 N thru Sherman. Left on Suddeth, Right on West Outer (Frontage) Road, Left on Knollwood, Right on Oak Haven, Left on Northridge.
Foundation Block
Water Aerator/Aerobic, Public, Septic System, Sump Pump
Architectural Style One and Half Story
Structure Type Frame,Brick,Vinyl Siding
New Construction false
Schools
High Schools Williamsville-Sherman Cusd #15
Others
Tax ID 07180476003
Read Less Info
Want to know what your home might be worth? Contact us for a FREE valuation!

Our team is ready to help you sell your home for the highest possible price ASAP

"My job is to find and attract mastery-based agents to the office, protect the culture, and make sure everyone is happy! "





