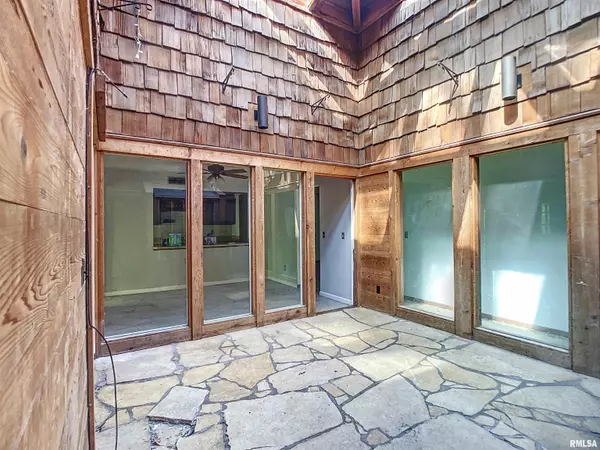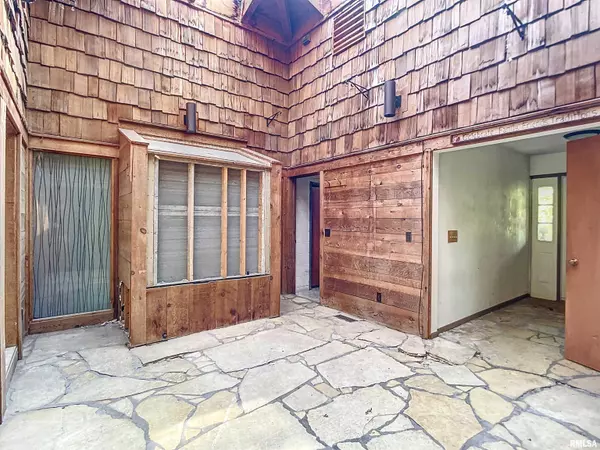$165,000
$160,000
3.1%For more information regarding the value of a property, please contact us for a free consultation.
3 Beds
2 Baths
2,020 SqFt
SOLD DATE : 07/03/2024
Key Details
Sold Price $165,000
Property Type Single Family Home
Sub Type Single Family Residence
Listing Status Sold
Purchase Type For Sale
Square Footage 2,020 sqft
Price per Sqft $81
Subdivision Homestead Estates
MLS Listing ID QC4252426
Sold Date 07/03/24
Style Ranch
Bedrooms 3
Full Baths 2
Originating Board rmlsa
Year Built 1981
Annual Tax Amount $3,726
Tax Year 2022
Lot Size 1.350 Acres
Acres 1.35
Lot Dimensions 225x270x222x253
Property Description
Unique opportunity in Port Byron – a 3-bed, 2-bath ranch home sitting on 1.350 acres of private lakefront property. This home features an array of distinctive features, including a captivating cedar atrium you walk through upon entering. The living room has a wood-burning fireplace set within a stone hearth, & glass doors offering direct views of the lake. A family room with a wood-burning stove provides a cozy retreat right off of the kitchen. The master bedroom offers a private full bath with a shower nook that ingeniously allows one to shower while gazing at the sky through the atrium ceiling windows. Skylights adorn many rooms, bathing the interior in natural light. Outside, the home is surrounded by trees, creating a peaceful ambiance. 2 separate decks provide stunning lake views, with one situated right at the water's edge. This property is truly one-of-a-kind & awaits someone with vision to restore it to its former glory. A diamond in the rough, this home is being sold AS-IS. Don't miss your chance to own this exceptional piece of lakeside paradise!
Location
State IL
County Rock Island
Area Qcara Area
Direction From Rapids City: S on 207th St N., E on 41st Ave N., L on 208th St Ct N., Home is on the R
Rooms
Basement None
Kitchen Breakfast Bar, Dining Formal
Interior
Interior Features Ceiling Fan(s), Vaulted Ceiling(s), Skylight(s)
Heating Gas, Forced Air, Gas Water Heater, Central Air
Fireplaces Number 2
Fireplaces Type Family Room, Living Room, Wood Burning, Wood Burning Stove
Fireplace Y
Exterior
Exterior Feature Deck, Patio, Shed(s)
Garage Spaces 2.0
View true
Roof Type Shingle
Street Surface Paved
Garage 1
Building
Lot Description Lake View, Pond/Lake, Level, Sloped, Water Frontage
Faces From Rapids City: S on 207th St N., E on 41st Ave N., L on 208th St Ct N., Home is on the R
Foundation Slab
Water Septic System, Shared Well
Architectural Style Ranch
Structure Type Brick Partial,Wood Siding
New Construction false
Schools
High Schools Riverdale
Others
Tax ID 09-11-405-014
Read Less Info
Want to know what your home might be worth? Contact us for a FREE valuation!

Our team is ready to help you sell your home for the highest possible price ASAP

"My job is to find and attract mastery-based agents to the office, protect the culture, and make sure everyone is happy! "





