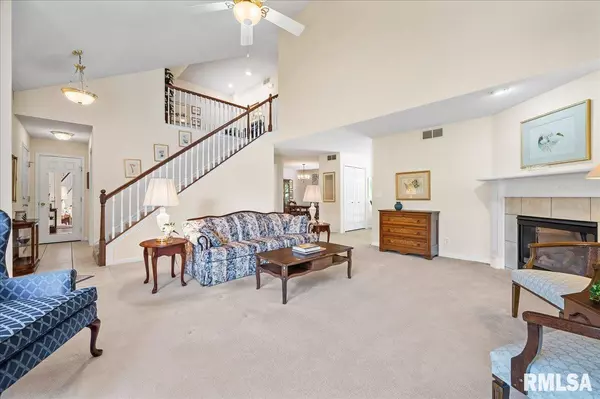$235,000
$229,900
2.2%For more information regarding the value of a property, please contact us for a free consultation.
2 Beds
2 Baths
1,811 SqFt
SOLD DATE : 07/03/2024
Key Details
Sold Price $235,000
Property Type Single Family Home
Sub Type Attached Single Family
Listing Status Sold
Purchase Type For Sale
Square Footage 1,811 sqft
Price per Sqft $129
Subdivision North Trail Meadows
MLS Listing ID PA1251122
Sold Date 07/03/24
Style One and Half Story
Bedrooms 2
Full Baths 2
Originating Board rmlsa
Year Built 2002
Annual Tax Amount $5,083
Tax Year 2023
Lot Dimensions 37 x 100
Property Description
Welcome to this charming 1 1/2-story townhouse in the sought-after Dunlap school district. This residence boasts 2 bedrooms, 2 full baths, and a 2-car garage. FLEX ROOM IN MAIN FLOOR MAY BE CONVERTED TO 3RD BEDROOM BY ADDING A DOOR. As you approach, the covered porch invites you into the welcoming high-ceiling great room, creating a grand first impression. The main floor features a modern kitchen equipped with both formal and informal dining areas, perfect for entertaining and family meals. The formal dining area is easily convertible into an additional bedroom. Convenience is key with a full bath and a laundry strategically located on the main floor. Upstairs, you'll find a versatile space, ideal for relaxation or as a play area. The master bedroom is a true retreat with its own door to the common bathroom, providing both convenience and privacy. Also a second room that can serve as a cozy bedroom or a functional home office, catering to your lifestyle needs. The unfinished basement provides additional space, ideal for storage or giving you endless possibilities for customization. Outdoor living is enhanced by the deck in the backyard, overlooking a beautifully fenced garden, perfect for outdoor activities and gatherings. Located near a park, play area, basketball & tennis courts, soccer fields, and walking paths, this home combines comfort /w convenience. Updates include: Water Heater '14, Water Softener '16, Air Conditioner, Roof '17. 14-month standard home warranty
Location
State IL
County Peoria
Area Paar Area
Zoning R4
Direction HICKORY GROVE TO COLUMBINE, L ON NORTHTRAILHICKORY GROVE TO COLUMBINE, L ON NORTHTRAIL
Rooms
Basement Egress Window(s), Full
Kitchen Dining Formal, Dining Informal
Interior
Interior Features Blinds, Vaulted Ceiling(s), Garage Door Opener(s)
Heating Forced Air, Gas Water Heater, Central Air
Fireplaces Number 1
Fireplaces Type Gas Log, Great Room
Fireplace Y
Appliance Dishwasher, Disposal, Dryer, Microwave, Range/Oven, Refrigerator, Washer, Water Softener Owned
Exterior
Garage Spaces 2.0
View true
Roof Type Shingle
Street Surface Curbs & Gutters
Garage 1
Building
Lot Description Level
Faces HICKORY GROVE TO COLUMBINE, L ON NORTHTRAILHICKORY GROVE TO COLUMBINE, L ON NORTHTRAIL
Foundation Concrete
Water Ejector Pump, Public Sewer, Public, Sump Pump
Architectural Style One and Half Story
Structure Type Townhouse,Vinyl Siding
New Construction false
Schools
Elementary Schools Banner
Middle Schools Dunlap Middle
High Schools Dunlap
Others
Tax ID 09-29-103-043
Read Less Info
Want to know what your home might be worth? Contact us for a FREE valuation!

Our team is ready to help you sell your home for the highest possible price ASAP

"My job is to find and attract mastery-based agents to the office, protect the culture, and make sure everyone is happy! "





