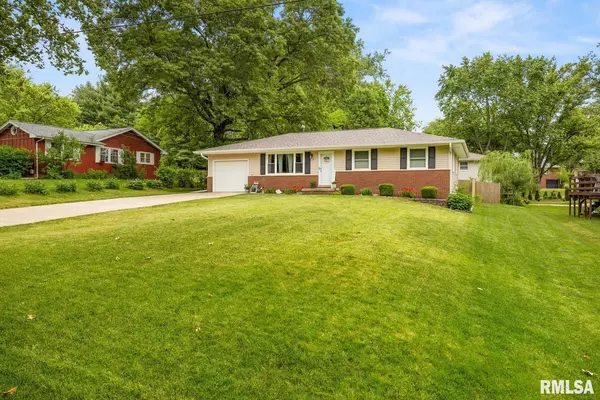$195,000
$169,900
14.8%For more information regarding the value of a property, please contact us for a free consultation.
4 Beds
2 Baths
1,880 SqFt
SOLD DATE : 07/03/2024
Key Details
Sold Price $195,000
Property Type Single Family Home
Sub Type Single Family Residence
Listing Status Sold
Purchase Type For Sale
Square Footage 1,880 sqft
Price per Sqft $103
Subdivision Unavailable
MLS Listing ID PA1250727
Sold Date 07/03/24
Style Ranch
Bedrooms 4
Full Baths 2
Originating Board rmlsa
Year Built 1966
Annual Tax Amount $3,159
Tax Year 2023
Lot Dimensions 66x110
Property Description
Welcome to 2907 W Alan in Peoria. This home is completely move-in ready and updated from the roof down! Stepping through the front door, you'll find the living room adorned with fresh paint and a ceiling fan. From there, you'll move into the remodeled eat-in kitchen featuring granite countertops and equipped with all the appliances. The main floor boasts a spacious master bedroom with dual closets and plenty of windows for natural light. Additionally, there is a full bath and another bedroom on the main level. The basement is fully finished with a cozy family room, two well-sized bedrooms with windows, and a full bathroom. Also included downstairs is a laundry area, storage, and a rec room/bar area. The backyard is inviting, offering a 23x15 patio and a privacy fence on one side. Among the many updates are a new roof in 2023, a furnace and A/C installed in 2023, a garage door, gutters in 2022, driveway, windows, fresh paint, and more!
Location
State IL
County Peoria
Area Paar Area
Zoning Residential
Direction War drive To Glen Hollow to Big Hollow to Karen to Alan
Rooms
Basement Egress Window(s), Finished, Full
Kitchen Eat-In Kitchen
Interior
Interior Features Blinds, Cable Available, Ceiling Fan(s), Garage Door Opener(s), High Speed Internet
Heating Gas, Forced Air, Gas Water Heater, Central Air
Fireplace Y
Appliance Dryer, Hood/Fan, Range/Oven, Refrigerator, Washer
Exterior
Exterior Feature Patio, Replacement Windows
Garage Spaces 1.0
View true
Roof Type Shingle
Street Surface Paved
Garage 1
Building
Lot Description Level, Sloped
Faces War drive To Glen Hollow to Big Hollow to Karen to Alan
Foundation Block
Water Public Sewer, Public
Architectural Style Ranch
Structure Type Frame,Brick Partial,Vinyl Siding
New Construction false
Schools
Elementary Schools Northmoor
Middle Schools Rolling Acres
High Schools Richwoods
Others
Tax ID 14-19-105-013
Read Less Info
Want to know what your home might be worth? Contact us for a FREE valuation!

Our team is ready to help you sell your home for the highest possible price ASAP

"My job is to find and attract mastery-based agents to the office, protect the culture, and make sure everyone is happy! "





