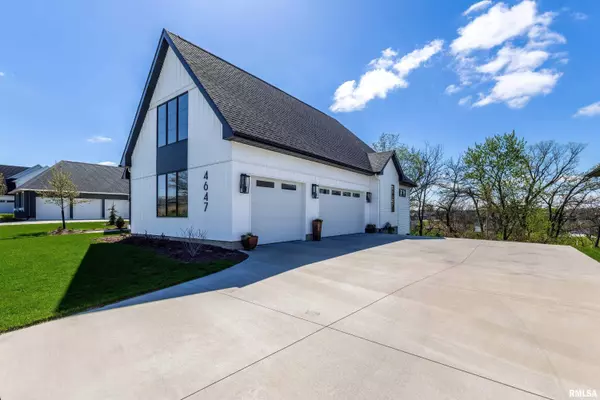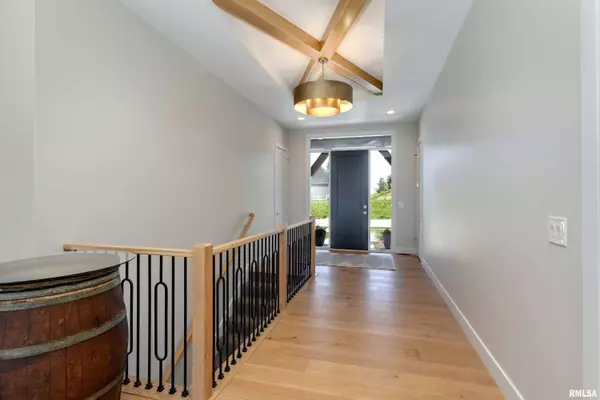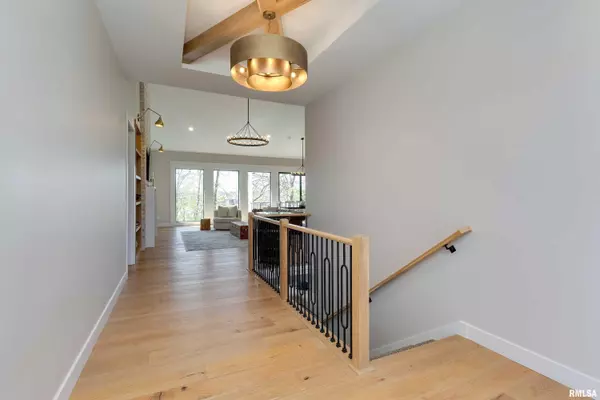$1,125,000
$1,150,000
2.2%For more information regarding the value of a property, please contact us for a free consultation.
4 Beds
4 Baths
3,914 SqFt
SOLD DATE : 07/02/2024
Key Details
Sold Price $1,125,000
Property Type Single Family Home
Sub Type Single Family Residence
Listing Status Sold
Purchase Type For Sale
Square Footage 3,914 sqft
Price per Sqft $287
Subdivision The Woodlands
MLS Listing ID QC4252048
Sold Date 07/02/24
Style Ranch
Bedrooms 4
Full Baths 3
Half Baths 1
HOA Fees $1,000
Originating Board rmlsa
Year Built 2022
Annual Tax Amount $246
Tax Year 2022
Lot Size 0.450 Acres
Acres 0.45
Lot Dimensions 104 x 188.50
Property Description
This 4 bedroom 3.5 bath ranch home has many amazing features. Floor to ceiling brick fireplace accent wall and built ins in vaulted great room. Kitchen has cafe appliances and custom painted soft close cabinets with an oversized island. Spacious primary main level bedroom has heated floors in the bathroom. A beautiful covered deck over looks the large tree lined yard. The finished walkout lower level has an amazing bar area, rec room, exercise room and 4th bedroom and bath. 3 car sideload garage, Sonos sound system throughout home, hot water recirculating system, tiled dog shower in garage and restoration hardware light fixtures in kitchen/great room are just a few of the other wonderful amenities this home with a contemporary feel offers. Welcome to the Woodlands with fun community activities and private neighborhood pool. The residents can fish in the stocked pond. A convenient location within PV school system and the bike path.
Location
State IA
County Scott
Area Qcara Area
Direction Middle Road to Woodland Drive
Rooms
Basement Finished, Full, Walk Out
Kitchen Breakfast Bar, Dining Informal, Eat-In Kitchen, Island, Pantry
Interior
Interior Features Bar, Cable Available, Ceiling Fan(s), Vaulted Ceiling(s), Garage Door Opener(s), Solid Surface Counter, Surround Sound Wiring, Wet Bar
Heating Gas, Forced Air, Humidifier, Gas Water Heater, Central Air, Zoned
Fireplaces Number 1
Fireplaces Type Gas Starter, Great Room
Fireplace Y
Appliance Dishwasher, Disposal, Microwave, Range/Oven, Refrigerator
Exterior
Exterior Feature Deck, Irrigation System, Patio, Porch
Garage Spaces 3.0
View true
Roof Type Shingle
Street Surface Curbs & Gutters,Paved
Garage 1
Building
Lot Description Level
Faces Middle Road to Woodland Drive
Foundation Poured Concrete
Water Public Sewer, Public
Architectural Style Ranch
Structure Type Frame,Brick Partial,Vinyl Siding
New Construction false
Schools
Elementary Schools Pleasant Valley
Middle Schools Pleasant Valley
High Schools Pleasant Valley
Others
HOA Fee Include Common Area Maintenance,Pool
Tax ID 841151106
Read Less Info
Want to know what your home might be worth? Contact us for a FREE valuation!

Our team is ready to help you sell your home for the highest possible price ASAP

"My job is to find and attract mastery-based agents to the office, protect the culture, and make sure everyone is happy! "





