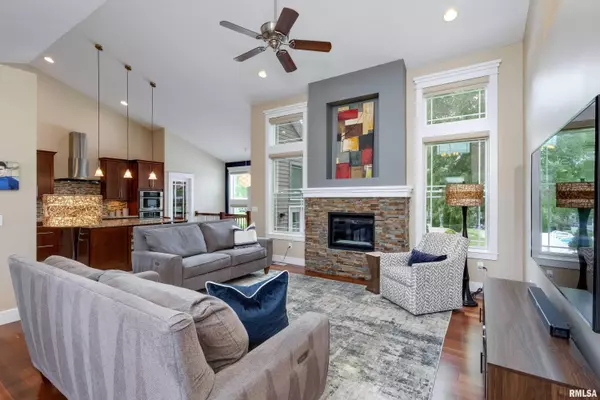$717,500
$700,000
2.5%For more information regarding the value of a property, please contact us for a free consultation.
4 Beds
4 Baths
3,412 SqFt
SOLD DATE : 06/28/2024
Key Details
Sold Price $717,500
Property Type Single Family Home
Sub Type Single Family Residence
Listing Status Sold
Purchase Type For Sale
Square Footage 3,412 sqft
Price per Sqft $210
Subdivision Pebble Creek North
MLS Listing ID QC4252556
Sold Date 06/28/24
Style Ranch
Bedrooms 4
Full Baths 3
Half Baths 1
HOA Fees $100
Originating Board rmlsa
Year Built 2010
Annual Tax Amount $8,926
Tax Year 2022
Lot Size 0.890 Acres
Acres 0.89
Lot Dimensions 57x141x416x408
Property Description
Custom built Applestone Homes ranch with thoughtful details throughout on a stunningly picturesque .89 acre lot. The open concept main floor with ¾” hardwood floors features a great room with gas fireplace flanked by windows; private office with built in cabinetry; formal dining room; beautiful kitchen with a large island and an abundance of cabinetry; primary suite with large walk in closet and en suite with dual vanities, soaking tub and tiled shower; powder room; two additional bedrooms and full bath; owners entry with bench and lockers; separate laundry room with utility sink; and a fantastic flex room that can serve as a second office. The finished basement includes a large rec room with sitting area; kitchenette; fourth bedroom; full bath; and a fantastic amount of storage space. The phenomenal and private backyard includes a built-in salt water sport pool, patio with pergola, firepit area and plenty of flat yard for all types of activities.
Location
State IA
County Scott
Area Qcara Area
Direction Cobblestone Lane to Blackstone Way to Redstone Court
Rooms
Basement Daylight, Egress Window(s), Finished, Full, Walk Out
Kitchen Breakfast Bar, Dining Formal, Eat-In Kitchen, Island, Pantry
Interior
Interior Features Blinds, Ceiling Fan(s), Garage Door Opener(s), Solid Surface Counter
Heating Gas, Forced Air, Gas Water Heater, Central Air
Fireplaces Number 1
Fireplaces Type Gas Log, Great Room
Fireplace Y
Appliance Dishwasher, Disposal, Hood/Fan, Microwave, Range/Oven
Exterior
Exterior Feature Patio, Pool In Ground
Garage Spaces 3.0
View true
Roof Type Shingle
Street Surface Curbs & Gutters
Garage 1
Building
Lot Description Level, Sloped
Faces Cobblestone Lane to Blackstone Way to Redstone Court
Water Public Sewer, Public, Sump Pump
Architectural Style Ranch
Structure Type Stone,Vinyl Siding
New Construction false
Schools
Elementary Schools Pleasant Valley
Middle Schools Pleasant Valley
High Schools Pleasant Valley
Others
Tax ID 850523535
Read Less Info
Want to know what your home might be worth? Contact us for a FREE valuation!

Our team is ready to help you sell your home for the highest possible price ASAP
"My job is to find and attract mastery-based agents to the office, protect the culture, and make sure everyone is happy! "





