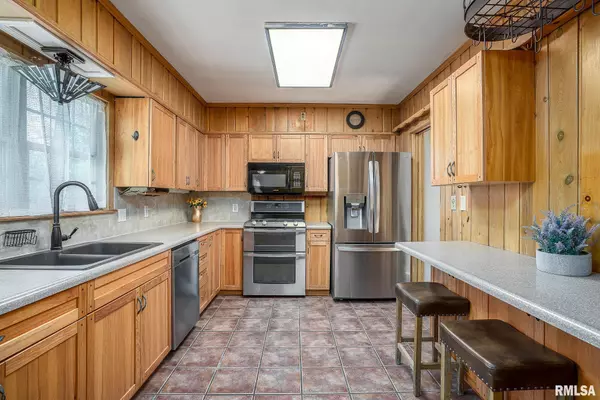$180,000
$169,900
5.9%For more information regarding the value of a property, please contact us for a free consultation.
4 Beds
2 Baths
2,469 SqFt
SOLD DATE : 06/21/2024
Key Details
Sold Price $180,000
Property Type Single Family Home
Sub Type Single Family Residence
Listing Status Sold
Purchase Type For Sale
Square Footage 2,469 sqft
Price per Sqft $72
Subdivision Park
MLS Listing ID QC4252125
Sold Date 06/21/24
Style Ranch
Bedrooms 4
Full Baths 2
Originating Board rmlsa
Year Built 1951
Annual Tax Amount $4,091
Tax Year 2022
Lot Size 0.560 Acres
Acres 0.56
Lot Dimensions 87 X 204 X 160 X 196
Property Description
BACK ON THE MARKET! Buyer lost job! Character and charm are built into this updated 4 Bedroom 2 Bath 1 car Ranch. With almost 1300sqft on main level and 1195sqft finished in the walkout basement, you have plenty of room for family activities. Your upgraded kitchen comes equipped with stainless steel appliances, breakfast bar and an incredible amount of cabinet space! The large open space for Family room and Dining gives way to views of treed backyard through the screened back porch. The original crafted hardwood floors and the many built ins you'll find throughout this home are priceless. Newer carpet and flooring flow to the downstairs. Comfy area around your wood burning stove. Step out to your back patio and enjoy private views. 2 more bedrooms, an updated full bath and laundry area make life easier. Flooring & bath updates 2020, siding 2019, Roof - Furnace- A/C 2014, H2O Heater 2023, Fridge 2024.
Location
State IL
County Scott
Area Qcara Area
Direction 13th to 20th Ave. Way
Rooms
Basement Egress Window(s), Finished, Full, Walk Out
Kitchen Breakfast Bar, Dining Informal, Dining/Living Combo, Pantry
Interior
Interior Features Cable Available, Ceiling Fan(s), Garage Door Opener(s), Garden Tub, Jetted Tub, Window Treatments
Heating Gas, Forced Air, Gas Water Heater, Central Air, Whole House Fan
Fireplaces Number 1
Fireplaces Type Recreation Room, Wood Burning Stove
Fireplace Y
Appliance Dishwasher, Disposal, Dryer, Hood/Fan, Microwave, Range/Oven, Refrigerator, Washer
Exterior
Exterior Feature Patio, Screened Patio, Shed(s)
Garage Spaces 1.0
View true
Roof Type Shingle
Street Surface Curbs & Gutters,Paved
Garage 1
Building
Lot Description Sloped, Wooded
Faces 13th to 20th Ave. Way
Foundation Block
Water Public Sewer, Public, Sump Pump, Sump Pump Hole
Architectural Style Ranch
Structure Type Frame,Vinyl Siding
New Construction false
Schools
High Schools United Township
Others
Tax ID 08-36-217-069
Read Less Info
Want to know what your home might be worth? Contact us for a FREE valuation!

Our team is ready to help you sell your home for the highest possible price ASAP

"My job is to find and attract mastery-based agents to the office, protect the culture, and make sure everyone is happy! "





