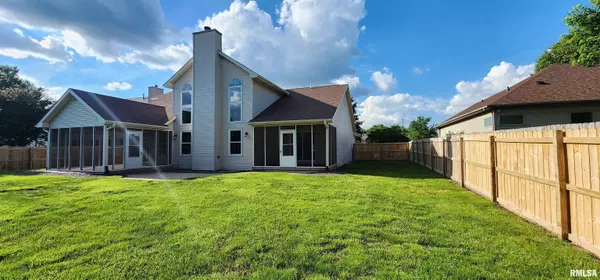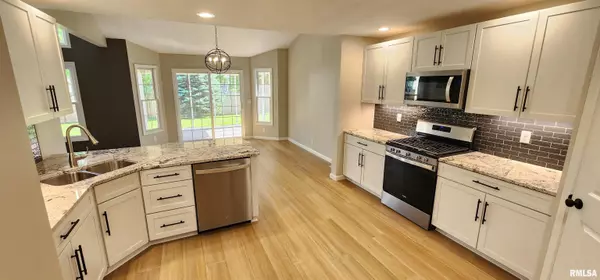$418,000
$395,000
5.8%For more information regarding the value of a property, please contact us for a free consultation.
4 Beds
4 Baths
4,321 SqFt
SOLD DATE : 06/20/2024
Key Details
Sold Price $418,000
Property Type Single Family Home
Sub Type Single Family Residence
Listing Status Sold
Purchase Type For Sale
Square Footage 4,321 sqft
Price per Sqft $96
Subdivision Hunting Meadows
MLS Listing ID CA1029205
Sold Date 06/20/24
Style One and Half Story
Bedrooms 4
Full Baths 3
Half Baths 1
Originating Board rmlsa
Year Built 1996
Annual Tax Amount $4,633
Tax Year 2023
Lot Dimensions 90 x 140
Property Description
Come see this beautifully updated 1.5 story home in Hunting Meadows subdivision- Springfield address & Chatham schools. There is plenty of room for everyone w/ over 4k SF, 4 beds, 3.5 baths & a full finished basement. New concrete driveway, landscaping & 15 new windows w/ lifetime warranty create a nice curb appeal. Step inside to the 22' vaulted ceilings in great room that showcase a unique accent wall, new wide plank bamboo floors & gas log fireplace. Kitchen features new white soft-close shaker cabinets, Alpina granite countertops, glass tile backsplash & higher-end Whirlpool SS appliances. You will love the main floor master suite w/ dual custom closets & luxury spa-like bath showcasing large format tile wall & floor, frame-less glass enclosed shower, large soaking tub, dual quartz vanity & barn door enclosed water closet. Upstairs you will find 2 large bedrooms both w/ WI closets & nicely updated Jack and Jill bathroom. The newly finished basement offers a large family room, 4th bedroom w/ all new egress system & en-suite bath, an office/bar room, rec room, & 2 utility rooms great for work space or storage. Enjoy the summer weather on the large front patio or go out back to the 2 screened-in porches & fully fenced yard. Other great features include 2 new water heaters, all new interior doors/trim, natural gas hook-up for grill on back patio, hot & cold water faucets in garage & the list goes on!
Location
State IL
County Sangamon
Area Springfield
Direction Palm Rd/ East Lake Shore Dr. to Hunt Rd. to Bridle Path
Rooms
Basement Egress Window(s), Finished, Full
Kitchen Dining Formal, Eat-In Kitchen, Pantry
Interior
Interior Features Cable Available, Ceiling Fan(s), Vaulted Ceiling(s), Foyer - 2 Story, Garage Door Opener(s), Garden Tub, High Speed Internet, Solid Surface Counter
Heating Gas, Electronic Air Filter, Forced Air, Gas Water Heater, Central Air
Fireplaces Number 1
Fireplaces Type Gas Log, Great Room
Fireplace Y
Appliance Dishwasher, Disposal, Microwave, Range/Oven, Refrigerator
Exterior
Exterior Feature Fenced Yard, Patio, Screened Patio, Replacement Windows
Garage Spaces 2.0
View true
Roof Type Shingle
Garage 1
Building
Lot Description Level
Faces Palm Rd/ East Lake Shore Dr. to Hunt Rd. to Bridle Path
Foundation Concrete, Poured Concrete
Water Public Sewer, Public
Architectural Style One and Half Story
Structure Type Frame,Brick,Vinyl Siding
New Construction false
Schools
High Schools Chatham District #5
Others
Tax ID 29100126058
Read Less Info
Want to know what your home might be worth? Contact us for a FREE valuation!

Our team is ready to help you sell your home for the highest possible price ASAP

"My job is to find and attract mastery-based agents to the office, protect the culture, and make sure everyone is happy! "





