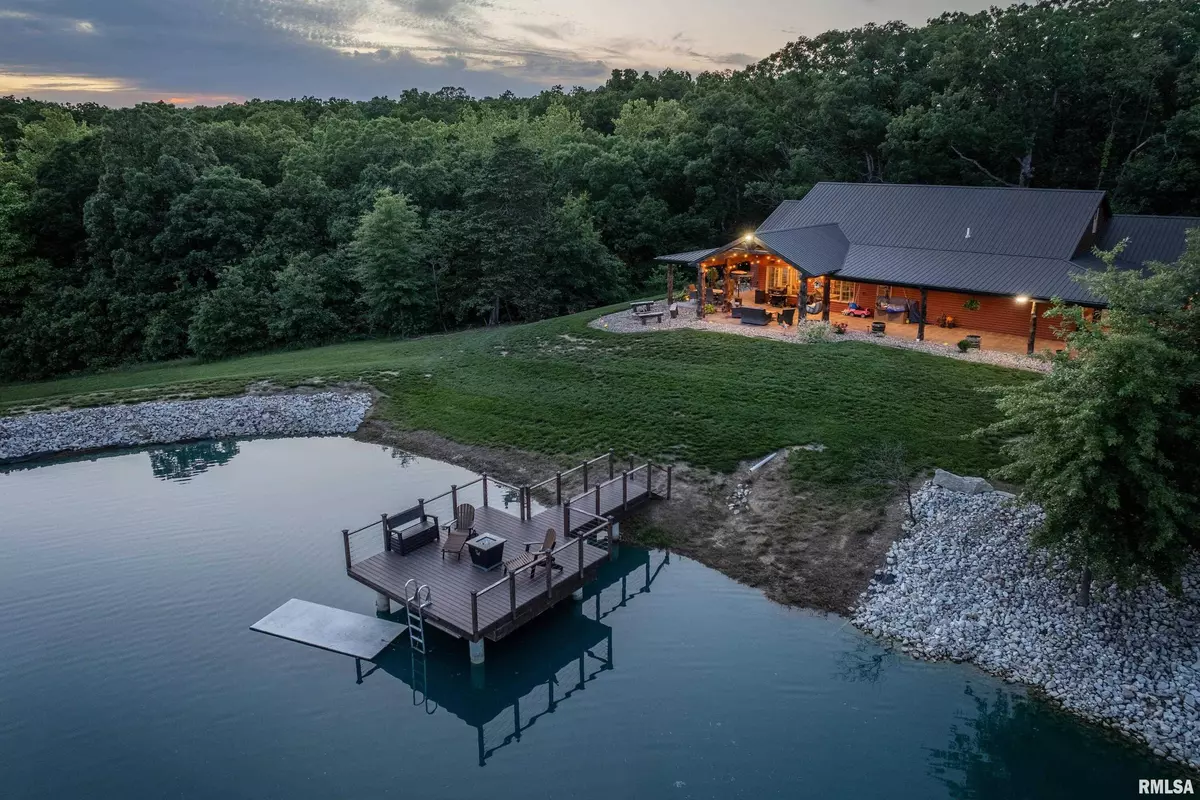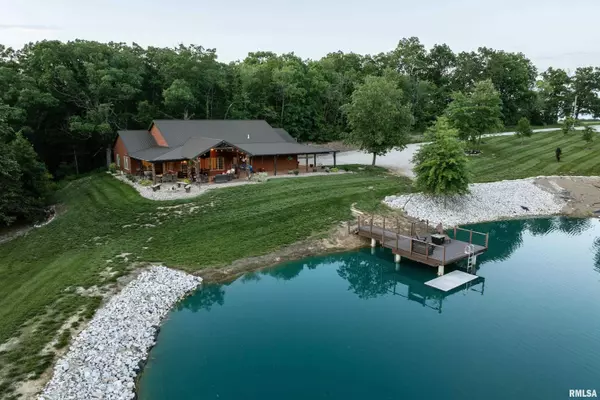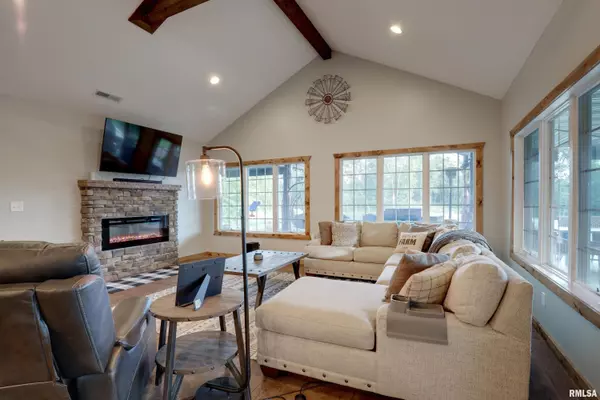$800,000
$850,000
5.9%For more information regarding the value of a property, please contact us for a free consultation.
4 Beds
3 Baths
2,385 SqFt
SOLD DATE : 06/17/2024
Key Details
Sold Price $800,000
Property Type Single Family Home
Sub Type Single Family Residence
Listing Status Sold
Purchase Type For Sale
Square Footage 2,385 sqft
Price per Sqft $335
MLS Listing ID CA1029451
Sold Date 06/17/24
Style One and Half Story
Bedrooms 4
Full Baths 2
Half Baths 1
Originating Board rmlsa
Year Built 2019
Annual Tax Amount $6,080
Tax Year 2023
Lot Size 52.120 Acres
Acres 52.12
Lot Dimensions 52.12 acres
Property Description
Stunning is the only word to describe this peaceful sanctuary that will become your own private retreat from the hustle and bustle of daily life! Sitting on a sprawling 52 acres of timber just 10 minutes from Quincy this property has it all; location, space and amenities! The 4 (could be 5) bedroom two bath home constructed in 2019 was built with comfort and convenience in mind. The open floor plan living area is the perfect spot for gathering with its well appointed custom kitchen complete with a large walk in pantry, vaulted ceilings, cozy dining space and sun drenched living room that leads to expansive covered patios showcasing panoramic views of a serene private lake. The spacious master suite is the epitome of luxury. An on-site office provides a dedicated workspace for productivity, while the second-floor rec room can serve as a versatile space, ideal for a gym or additional bedroom. The amenities don't stop there! As you walk out onto your custom stamped concrete covered patios, you notice the crystal blue lake with composite deck/swimming platform, the manicured and irrigated lawn that looks great all season, and the 40x60 climate controlled outbuilding complete with a half bath and kitchenette that in addition to the attached 2 car garage gives you plenty of space for all your toys! Outdoor enthusiasts will appreciate the abundance of wildlife, cleared trails, and strategically planted food plots, providing a haven for nature lovers. Dont let this exceptional home!
Location
State MO
County Lewis-mo
Area Lewis County Mo
Direction Highway 61N then west on Highway V at Maywood. Roughly 3/4 a mile then north on Highway Z then approximately a half mile to subject property on the left.
Rooms
Basement None
Kitchen Dining Formal, Island, Pantry
Interior
Interior Features Vaulted Ceiling(s), Central Vacuum, Ceiling Fan(s)
Heating Electric, Heat Pump, Electric Water Heater, Central Air
Fireplaces Number 1
Fireplace Y
Appliance Dishwasher, Microwave, Range/Oven, Refrigerator
Exterior
Exterior Feature Outbuilding(s), Patio, Irrigation System, Dock, Pond
Garage Spaces 5.0
View true
Roof Type Metal
Street Surface Paved
Garage 1
Building
Lot Description Wooded, Pond/Lake
Faces Highway 61N then west on Highway V at Maywood. Roughly 3/4 a mile then north on Highway Z then approximately a half mile to subject property on the left.
Foundation Concrete, Slab
Water Public, Septic System
Architectural Style One and Half Story
Structure Type Vinyl Siding
New Construction false
Schools
Elementary Schools Highland
Middle Schools Highland
High Schools Highland
Others
Tax ID 003+06-60-00210.01
Read Less Info
Want to know what your home might be worth? Contact us for a FREE valuation!

Our team is ready to help you sell your home for the highest possible price ASAP

"My job is to find and attract mastery-based agents to the office, protect the culture, and make sure everyone is happy! "





