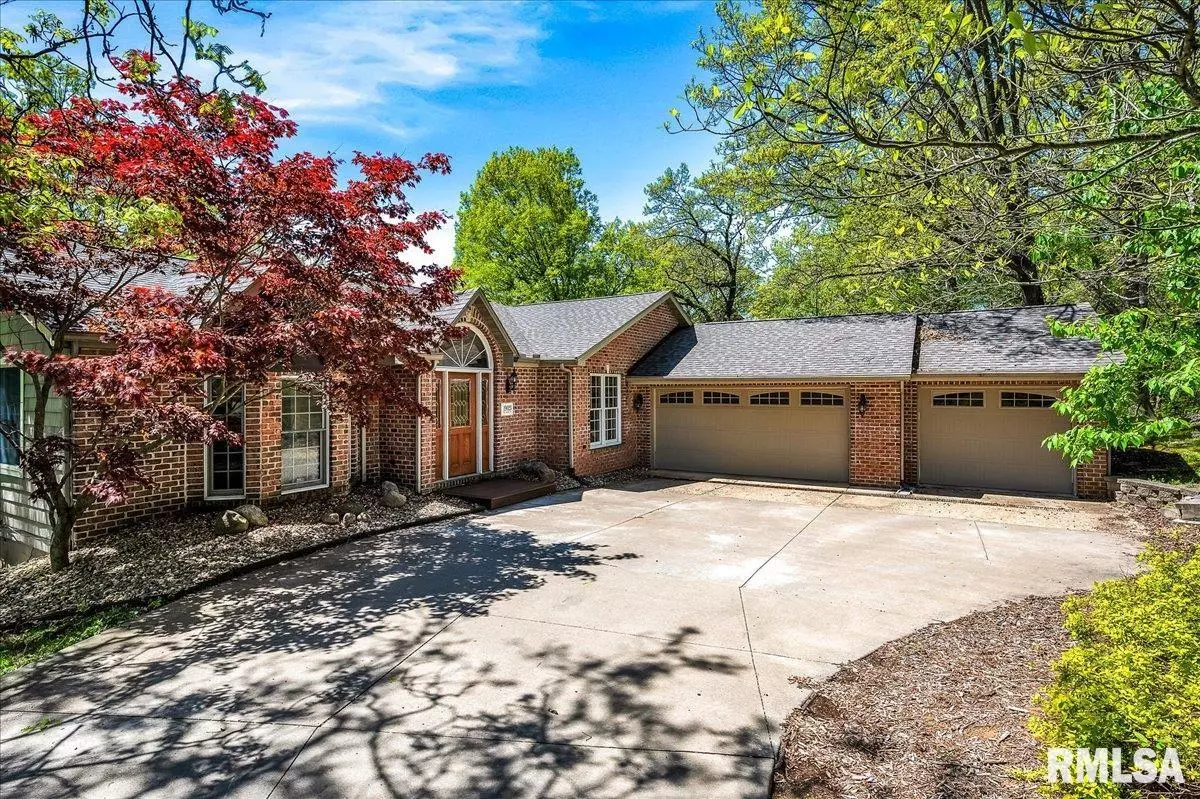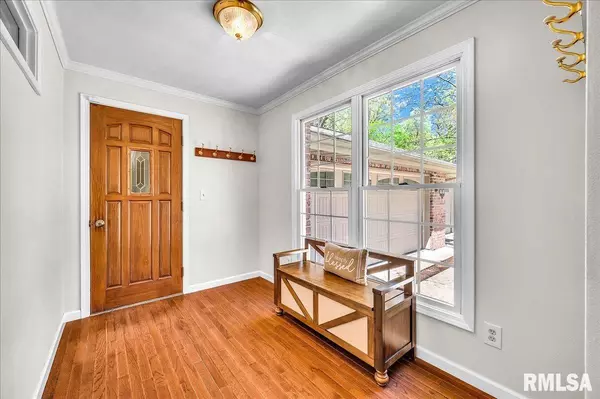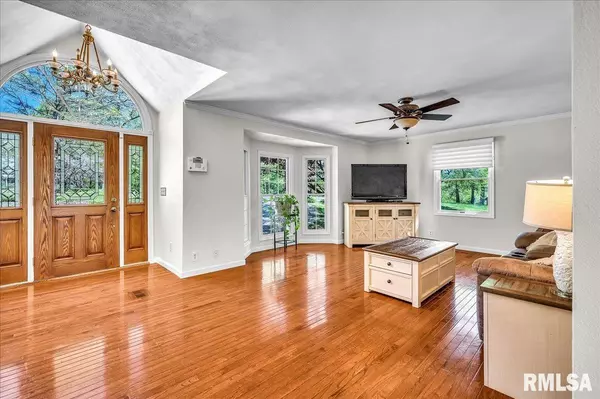$289,900
$289,900
For more information regarding the value of a property, please contact us for a free consultation.
3 Beds
4 Baths
3,142 SqFt
SOLD DATE : 06/14/2024
Key Details
Sold Price $289,900
Property Type Single Family Home
Sub Type Single Family Residence
Listing Status Sold
Purchase Type For Sale
Square Footage 3,142 sqft
Price per Sqft $92
Subdivision Woodland Heights
MLS Listing ID PA1249981
Sold Date 06/14/24
Style Ranch
Bedrooms 3
Full Baths 4
Originating Board rmlsa
Year Built 1979
Annual Tax Amount $5,322
Tax Year 2023
Lot Size 1.020 Acres
Acres 1.02
Lot Dimensions 115x155x95x223
Property Description
Welcome to your picturesque lakeside retreat! This stunning property boasts 3 bedrooms and 4 full bathrooms, offering luxurious living spaces and captivating views. Upon entering, you're greeted by an open living room, a kitchen with a cozy fireplace, and a dining area with sliders leading to the upper-level deck. The spacious primary bedroom features an ensuite bathroom with a linen closet and sliders to the deck, providing serene escape. The third bedroom offers a lavish 10x9 shower, a generously sized bathroom, and access to a screened-in porch. Descend to the walk-out basement where you'll discover a charming family room with a second fireplace, a large rec room complete with a bar area, a full bathroom, and 2 additional versatile rooms ideal for an office, den, gym, or guest space. Car enthusiasts and hobbyists will appreciate the expansive three-stall garage, providing ample space for vehicles, storage, and workshop activities right on the property. This extraordinary home offers the perfect blend of luxury, comfort, and convenience. Whether you're entertaining guests or simply enjoying a quiet moment alone, these outdoor spaces are perfect for taking in the stunning views and fresh air. Indulge in the beauty of lakefront living with captivating views of the water from the comfort of your own home. With lake rights included, you'll have access to all the amenities that lake side living has to offer. Don't miss your opportunity to make this house, your home!
Location
State IL
County Peoria
Area Paar Area
Zoning R
Direction IL-29 N, N Old Galena Rd, Left to E Hallock Hollow, Right to E Miller Rd, Right to E Lake Shore, Right to N Timberlake, Right to E Swords, left to Pau Hana Ct.
Rooms
Basement Finished, Full, Walk Out
Kitchen Island
Interior
Interior Features Cable Available, Ceiling Fan(s), Solid Surface Counter, Wet Bar
Heating Electric, Forced Air, Electric Water Heater, Central Air
Fireplaces Number 2
Fireplaces Type Family Room, Gas Log, Kitchen
Fireplace Y
Appliance Dishwasher, Dryer, Microwave, Range/Oven, Refrigerator, Washer, Water Softener Owned
Exterior
Exterior Feature Deck, Screened Patio
Garage Spaces 3.0
View true
Roof Type Shingle
Street Surface Curbs & Gutters,Paved
Accessibility Other Bath Modifications, Roll-In Shower
Handicap Access Other Bath Modifications, Roll-In Shower
Garage 1
Building
Lot Description Cul-De-Sac, Lake View, Other
Faces IL-29 N, N Old Galena Rd, Left to E Hallock Hollow, Right to E Miller Rd, Right to E Lake Shore, Right to N Timberlake, Right to E Swords, left to Pau Hana Ct.
Foundation Block
Water Public, Septic System
Architectural Style Ranch
Structure Type Brick
New Construction false
Schools
High Schools Il Valley Central High District #321
Others
Tax ID 04-22-351-002
Read Less Info
Want to know what your home might be worth? Contact us for a FREE valuation!

Our team is ready to help you sell your home for the highest possible price ASAP

"My job is to find and attract mastery-based agents to the office, protect the culture, and make sure everyone is happy! "





