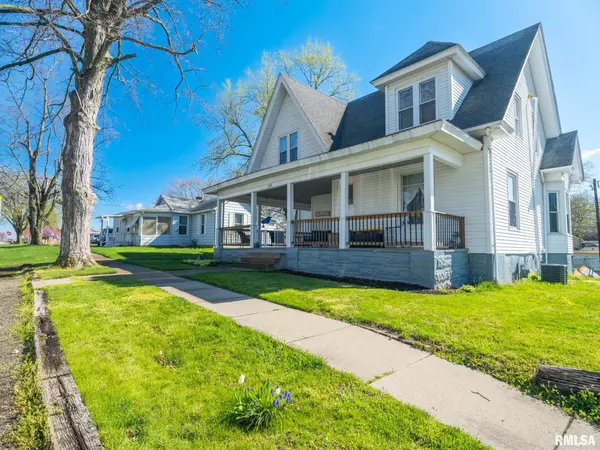$200,000
$200,000
For more information regarding the value of a property, please contact us for a free consultation.
3 Beds
2 Baths
2,002 SqFt
SOLD DATE : 06/14/2024
Key Details
Sold Price $200,000
Property Type Single Family Home
Sub Type Single Family Residence
Listing Status Sold
Purchase Type For Sale
Square Footage 2,002 sqft
Price per Sqft $99
Subdivision Porters
MLS Listing ID PA1249601
Sold Date 06/14/24
Style Two Story
Bedrooms 3
Full Baths 2
Originating Board rmlsa
Year Built 1889
Annual Tax Amount $33,727
Tax Year 2023
Lot Size 1,393 Sqft
Acres 0.032
Lot Dimensions 128 x 109
Property Description
2 story home has been updated. The original hardwood floors throughout the main level along with the ornate woodwork that Lead glass windows were left on the front of the home with storms for efficiency, while the rest have been updated to double pane. The original mortise locks from the 1890 has been through out the house. Built in hutch with leaded glass in the formal dining. The main bedroom has 2 closets, and master bath with 2 vanities and a walk-in shower. The upstairs with 2 bedrooms each with 2 walk-in closets each room. The kitchen has been updated. Front porch is a great place to sit. Back deck to look over the yard. Newer furnace and air for the main floor. Updated water lines and most sewer. Large corner lot mostly fenced. Furnace water heater, bathrooms (showers toilet, vanities) Kitchen and all appliances and cabinets, pluming and light fixtures (except for 2) were brand new in 2020. Appliances not guaranteed or warranted. Measurements are estimate not guaranteed or warranted. TWO TAX ID NUMBERS
Location
State IL
County Tazewell
Area Paar Area
Direction Rt 9 to Monroe To 4th St TO MAIN TO THE HOUSE
Rooms
Basement Crawl Space, Partial, Walk Out
Kitchen Dining Formal
Interior
Interior Features Cable Available, Ceiling Fan(s)
Heating Gas, Heating Systems - 2+, Forced Air, Gas Water Heater, Cooling Systems - 2+, Central Air
Fireplace Y
Appliance Dishwasher, Hood/Fan, Microwave, Range/Oven, Refrigerator
Exterior
Exterior Feature Deck, Porch
Garage Spaces 3.0
View true
Roof Type Shingle
Street Surface Curbs & Gutters,Paved
Garage 1
Building
Lot Description Corner Lot, Level
Faces Rt 9 to Monroe To 4th St TO MAIN TO THE HOUSE
Foundation Block
Water Public Sewer, Public
Architectural Style Two Story
Structure Type Frame,Vinyl Siding
New Construction false
Schools
High Schools Deer Creek Mackinaw
Others
Tax ID 13-13-17-310-005
Read Less Info
Want to know what your home might be worth? Contact us for a FREE valuation!

Our team is ready to help you sell your home for the highest possible price ASAP

"My job is to find and attract mastery-based agents to the office, protect the culture, and make sure everyone is happy! "





