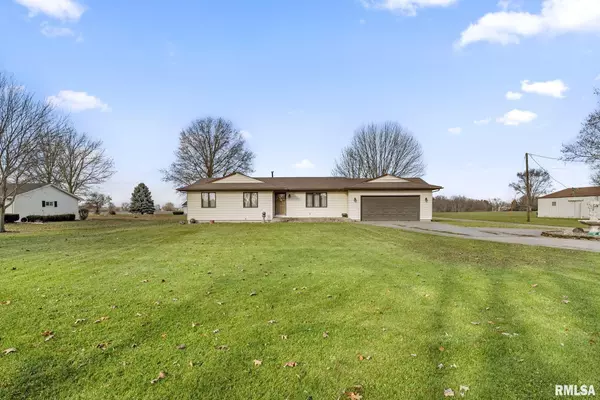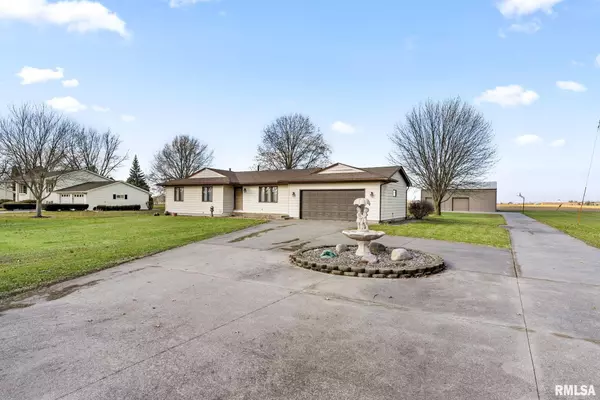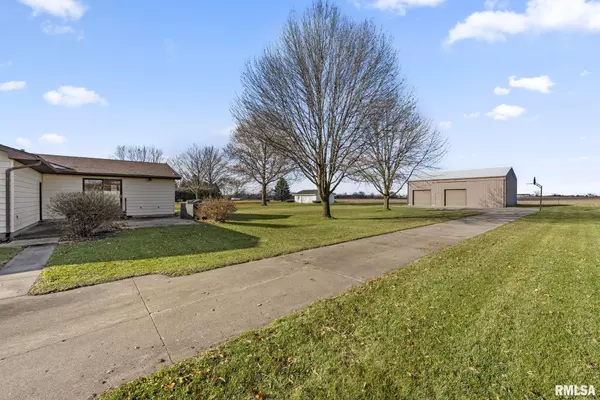$306,400
$309,900
1.1%For more information regarding the value of a property, please contact us for a free consultation.
3 Beds
2 Baths
1,632 SqFt
SOLD DATE : 06/07/2024
Key Details
Sold Price $306,400
Property Type Single Family Home
Sub Type Single Family Residence
Listing Status Sold
Purchase Type For Sale
Square Footage 1,632 sqft
Price per Sqft $187
Subdivision Revelle
MLS Listing ID QC4248408
Sold Date 06/07/24
Style Ranch
Bedrooms 3
Full Baths 1
Half Baths 1
HOA Fees $375
Originating Board rmlsa
Year Built 1978
Annual Tax Amount $2,600
Tax Year 2022
Lot Size 0.960 Acres
Acres 0.96
Lot Dimensions 130x230
Property Description
If we started a list, we wouldn't know where to stop! This home has so much to offer and is ready for you to make it your own! This one of a kind ranch home features copious amounts of living space with a formal living room, formal dining room, and oversized family room with TWO sliding glass doors. The main level is rounded out with three spacious bedrooms, convenient laundry, master 1/2 bath, dual HVAC systems, reverse osmosis system, community well, individual septic, Generac backup generator, full hall bath, & a concrete back patio ready for any outdoor gathering you can muster. You'd think this alone would make this home more than enough, but we're just getting started. Sitting on just under 1 Acre of land, you'll also enjoy the 45x30 metal shop with over 2,300sqft of poured concrete inside and out, separate septic, and 100amp electric and water service. Property is being sold in it's AS-IS condition. Schedule your showing while you can!
Location
State IA
County Scott
Area Qcara Area
Direction HWY 61 South to Blue Grass Exit. South on N Oak Lane, West on 135th Street to Property.
Rooms
Basement Crawl Space, Full, Unfinished
Kitchen Dining Formal, Galley
Interior
Interior Features Blinds, Cable Available, Ceiling Fan(s), Garage Door Opener(s)
Heating Gas, Heating Systems - 2+, Gas Water Heater, Cooling Systems - 2+, Central Air, Generator
Fireplace Y
Appliance Dishwasher, Disposal, Dryer, Hood/Fan, Microwave, Range/Oven, Refrigerator, Washer, Water Filtration System
Exterior
Exterior Feature Outbuilding(s), Patio, Porch
Garage Spaces 2.0
View true
Roof Type Shingle
Street Surface Paved
Garage 1
Building
Lot Description Level
Faces HWY 61 South to Blue Grass Exit. South on N Oak Lane, West on 135th Street to Property.
Foundation Poured Concrete
Water Community Water, Septic System, Sump Pump
Architectural Style Ranch
Structure Type Frame,Steel Siding
New Construction false
Schools
Elementary Schools Blue Grass
Middle Schools Walcott
High Schools Davenport West
Others
HOA Fee Include Maintenance/Well,Maintenance Road
Tax ID 720635210
Read Less Info
Want to know what your home might be worth? Contact us for a FREE valuation!

Our team is ready to help you sell your home for the highest possible price ASAP

"My job is to find and attract mastery-based agents to the office, protect the culture, and make sure everyone is happy! "





