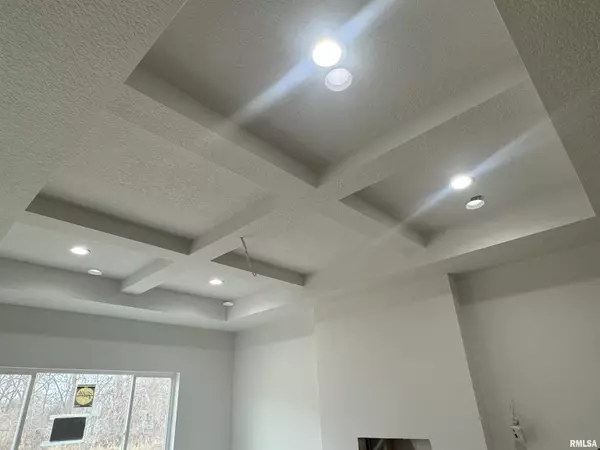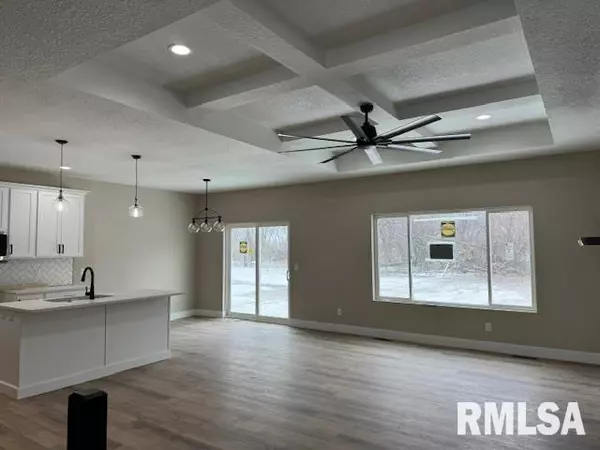$454,934
$399,900
13.8%For more information regarding the value of a property, please contact us for a free consultation.
3 Beds
2 Baths
2,571 SqFt
SOLD DATE : 05/02/2024
Key Details
Sold Price $454,934
Property Type Single Family Home
Sub Type Single Family Residence
Listing Status Sold
Purchase Type For Sale
Square Footage 2,571 sqft
Price per Sqft $176
Subdivision Seng Meadows
MLS Listing ID QC4249704
Sold Date 05/02/24
Style Ranch
Bedrooms 3
Full Baths 2
Originating Board rmlsa
Year Built 2024
Annual Tax Amount $80
Tax Year 2022
Lot Dimensions 116x68.8x127.2x67.73
Property Description
Under Construction. in NW Davenports Seng Meadows located between W. Kimberly Rd. and W. 53rd St. off NW BLVD. McCoy Homes Inc. features this revised Farmhouse style 3 bedroom ranch plan. Beautiful coffered ceilings in great room with LVF. Large walk-in Pantry off the kitchen along with quartz countertops and stainless steel appliances. Tiled walk-in shower in primary bedroom with walk-in closet. estimated completion April 2024. All information is estimated and could change at any time and builders discretion. Buyers agents and buyers to verify accuracy. Price does not reflect extras and basement finishes new buyer added.
Location
State IA
County Scott
Area Qcara Area
Direction Off of NW BLVD between W. Kimberly Rd. and W. 53rd St.
Rooms
Basement Egress Window(s)
Kitchen Dining Informal, Eat-In Kitchen, Island, Pantry
Interior
Interior Features Vaulted Ceiling(s), Garage Door Opener(s), Radon Mitigation System, Solid Surface Counter
Heating Gas, Forced Air, Central Air, Tankless Water Heater
Fireplaces Number 1
Fireplaces Type Electric, Great Room
Fireplace Y
Appliance Dishwasher, Disposal, Hood/Fan, Microwave, Range/Oven, Refrigerator
Exterior
Exterior Feature Patio
Garage Spaces 3.0
View true
Roof Type Shingle
Street Surface Curbs & Gutters
Garage 1
Building
Lot Description Level
Faces Off of NW BLVD between W. Kimberly Rd. and W. 53rd St.
Foundation Poured Concrete
Water Public Sewer, Public, Sump Pump
Architectural Style Ranch
Structure Type Frame,Vinyl Siding
New Construction true
Schools
Elementary Schools Harrison
Middle Schools Wood
High Schools Davenport North
Others
Tax ID P1109D12
Read Less Info
Want to know what your home might be worth? Contact us for a FREE valuation!

Our team is ready to help you sell your home for the highest possible price ASAP

"My job is to find and attract mastery-based agents to the office, protect the culture, and make sure everyone is happy! "





