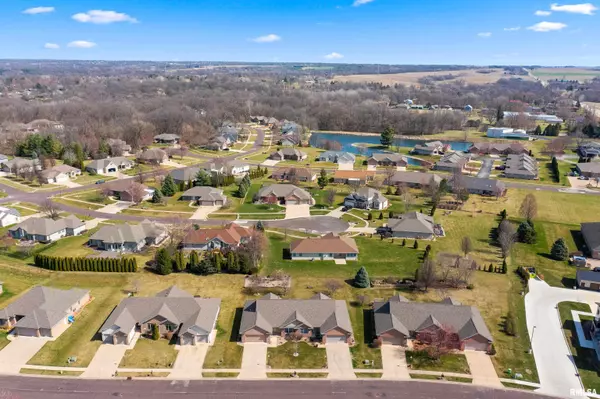$265,000
$265,000
For more information regarding the value of a property, please contact us for a free consultation.
2 Beds
3 Baths
2,540 SqFt
SOLD DATE : 05/02/2024
Key Details
Sold Price $265,000
Property Type Single Family Home
Sub Type Attached Single Family
Listing Status Sold
Purchase Type For Sale
Square Footage 2,540 sqft
Price per Sqft $104
Subdivision Hickory Hills Estates
MLS Listing ID PA1247480
Sold Date 05/02/24
Style Ranch
Bedrooms 2
Full Baths 3
HOA Fees $100
Originating Board rmlsa
Year Built 2006
Annual Tax Amount $5,125
Tax Year 2023
Lot Dimensions 53 X 153
Property Description
HICKORY HILLS!!! HIGHLY DESIRED LOCATION FOR THIS OPEN CONCEPT RANCH STYLE GORGEOUS DUPLEX! Dramatic great room with vaulted ceilings plus extra wide and open staircase to finished basement . 3 full bathrooms! Two full Bedrooms with bathrooms plus guest suite quarters or office off great room with fireplace as a bonus! Nice private deck area with retractable awning for entertaining and morning cup of coffee! Beautifully landscaped yard with large burm with lots of flowers. Fully applianced home with main floor laundry. Pretty kitchen with walk in pantry and oversized eat in kitchen with informal dining space. Full nicely finished basement! Master suite with private bath and jetted tub. Walk in closet. Attached garage . List goes on and on! Loads of storage space! What a place ! Freshly painted also.
Location
State IL
County Tazewell
Area Paar Area
Direction Broadway Road, North @ Ironwood Drive.
Rooms
Basement Full, Partially Finished
Kitchen Eat-In Kitchen, Pantry
Interior
Interior Features Blinds, Cable Available, Ceiling Fan(s), Vaulted Ceiling(s), Central Vacuum, Garage Door Opener(s), Jetted Tub
Heating Gas, Forced Air, Central Air
Fireplaces Number 1
Fireplaces Type Den, Gas Log
Fireplace Y
Appliance Dishwasher, Dryer, Microwave, Range/Oven, Refrigerator, Washer, Water Softener Owned
Exterior
Exterior Feature Deck
Garage Spaces 2.0
View true
Roof Type Shingle
Garage 1
Building
Lot Description Level
Faces Broadway Road, North @ Ironwood Drive.
Foundation Poured Concrete
Water Public Sewer, Public
Architectural Style Ranch
Structure Type Frame,Brick Partial,Vinyl Siding
New Construction false
Schools
High Schools Pekin Community
Others
Tax ID 05-05-31-311-033
Read Less Info
Want to know what your home might be worth? Contact us for a FREE valuation!

Our team is ready to help you sell your home for the highest possible price ASAP

"My job is to find and attract mastery-based agents to the office, protect the culture, and make sure everyone is happy! "





