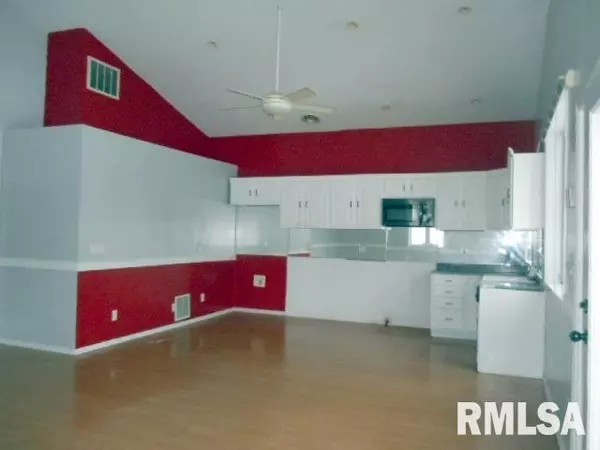$57,101
$55,100
3.6%For more information regarding the value of a property, please contact us for a free consultation.
2 Beds
1 Bath
1,303 SqFt
SOLD DATE : 04/09/2024
Key Details
Sold Price $57,101
Property Type Single Family Home
Sub Type Single Family Residence
Listing Status Sold
Purchase Type For Sale
Square Footage 1,303 sqft
Price per Sqft $43
Subdivision Highland
MLS Listing ID PA1247826
Sold Date 04/09/24
Style One and Half Story
Bedrooms 2
Full Baths 1
Originating Board rmlsa
Year Built 1938
Annual Tax Amount $2,385
Tax Year 2022
Lot Size 5,227 Sqft
Acres 0.12
Lot Dimensions 40 x 131.5
Property Description
Online gis pics show this home was once much smaller w/ a 1 car attached garage. A 2006 listing indicates recent major improvements that includes most everything on the main level plus roof, siding, windows, new drywall, electric service, HVAC, plumbing, water heater, driveway/sidewalk, privacy fencing, bathroom updated, cathedral ceilings added at the front of the home and crawl space climate control with water & temperature alarm (no details on these updates; 18+/- years most buyers will want to make additional improvements). Guessing the covered rear porch was also added around 2006. Gas & electric are on but not all lights/switches work; suggest you bring a flashlight & use caution especially where flooring is imperfect. Plumbing is winterized/DO NOT USE. Part crawl & part slab. Access to the UL bonus room through the BR1(floor space is 10.05 x 14.05 about 6 ft has 5 ft or more head clearance. Built-in appliances will stay but not warranted. The Living/Dining/Kitchen is all one open room at the front of the home with a cathedral ceiling. Most likely buyer will need to have cash or qualify for high LTV/rehab conventional due to as is condition. This property is subject to the Freddie Mac First Look Initiative which limits offers from being entertained during the first 30 days of listing to owner occupant and non-profit buyers. Investor offers will be responded to after 2/23/24. MULTIPLE OFFERS RECEIVD - property is under a call for H&B due date by 2/27/2024 11:59:00 PM MT
Location
State IL
County Peoria
Area Paar Area
Direction from War Memorial go south 2 blocks on Wisconsin or Central, 806 is east of Wisconsin & west of Central
Rooms
Basement Crawl Space
Kitchen Dining Formal, Eat-In Kitchen, Other Kitchen/Dining
Interior
Interior Features Vaulted Ceiling(s)
Heating Gas, Forced Air, Central Air
Fireplace Y
Exterior
Exterior Feature Fenced Yard, Shed(s)
View true
Roof Type Shingle
Street Surface Curbs & Gutters,Paved
Building
Lot Description Level
Faces from War Memorial go south 2 blocks on Wisconsin or Central, 806 is east of Wisconsin & west of Central
Foundation Slab
Water Public Sewer, Public
Architectural Style One and Half Story
Structure Type Wood Siding
New Construction false
Schools
Elementary Schools Peoria Heights Gs
High Schools Peoria Heights
Others
Tax ID 14-27-305-013
Read Less Info
Want to know what your home might be worth? Contact us for a FREE valuation!

Our team is ready to help you sell your home for the highest possible price ASAP

"My job is to find and attract mastery-based agents to the office, protect the culture, and make sure everyone is happy! "





