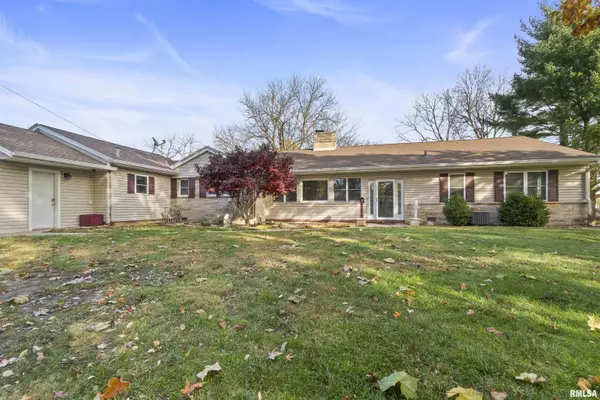$270,000
$279,900
3.5%For more information regarding the value of a property, please contact us for a free consultation.
3 Beds
4 Baths
3,068 SqFt
SOLD DATE : 04/02/2024
Key Details
Sold Price $270,000
Property Type Single Family Home
Sub Type Single Family Residence
Listing Status Sold
Purchase Type For Sale
Square Footage 3,068 sqft
Price per Sqft $88
Subdivision Forrest Glen
MLS Listing ID PA1246722
Sold Date 04/02/24
Style Ranch
Bedrooms 3
Full Baths 2
Half Baths 2
HOA Fees $20
Originating Board rmlsa
Year Built 1951
Annual Tax Amount $6,938
Tax Year 2022
Lot Size 0.880 Acres
Acres 0.88
Lot Dimensions 114x334
Property Description
MOVE-IN READY! Sprawling mid-century ranch on over 3/4 acre lot with mature trees. Vestibule entrance leads into the tiled entry foyer. Freshly painted living room offers 3 floor length, picture windows to capture the view. Spacious formal dining room features numerous built-ins for storage & display plus a bay window. Kitchen features granite countertops, tile backsplash, upgraded stainless steel appliances and a heated tile floor. Informal dining room includes a pantry and heated floor as well. Versatile den off of informal dining area. Primary bedroom suite has 2 huge double closets and an adjoining bathroom with jetted tub and tiled shower. Both full bathrooms feature shower towers. Convenient main floor laundry room with built-in ironing board. Finished lower level is great for entertaining with a large family room with built-in wet bar, gas log fireplace and an egress window. Oversized 2 stall attached garage was extended in 2017 plus offers new gas heater 2017, gdo 2015 and 2 service doors 2018. Updated vinyl siding, windows, gutters & downspouts in 2018. 200 amp electrical service 2014 is also wired for a generator. 26’x13’ patio with fireplace. Boiler heat with 3 central air conditioners. Fully applianced including refrigerator in basement. 2 large utility sheds plus pull down stairs to lighted & floored attic for your storage needs. Amenities include numerous pocket doors & central vac. Workbench & cabinets in the garage remain. Available for immediate possession!
Location
State IL
County Peoria
Area Paar Area
Zoning R1
Direction N. Knoxville - W @ Forrest Hill - R @ Linnhill - @ end of cul-de-sac turn right
Rooms
Basement Crawl Space, Egress Window(s), Finished, Partial
Kitchen Breakfast Bar, Dining Formal, Dining Informal, Pantry
Interior
Interior Features Attic Storage, Blinds, Bar, Cable Available, Ceiling Fan(s), Central Vacuum, Garage Door Opener(s), High Speed Internet, Jetted Tub, Solid Surface Counter, Surround Sound Wiring, Wet Bar, Window Treatments
Heating Gas, Hot Water, Gas Water Heater, Cooling Systems - 2+, Central Air, Zoned
Fireplaces Number 1
Fireplaces Type Family Room, Gas Log
Fireplace Y
Appliance Dishwasher, Disposal, Dryer, Hood/Fan, Microwave, Other, Range/Oven, Refrigerator, Trash Compactor, Washer, Water Filtration System
Exterior
Exterior Feature Patio, Replacement Windows, Shed(s)
Garage Spaces 2.0
View true
Roof Type Shingle
Street Surface Paved,Shared
Garage 1
Building
Lot Description Extra Lot, Level, Sloped
Faces N. Knoxville - W @ Forrest Hill - R @ Linnhill - @ end of cul-de-sac turn right
Foundation Block
Water Public Sewer, Public
Architectural Style Ranch
Structure Type Frame,Stone,Vinyl Siding
New Construction false
Schools
Elementary Schools Dr. Ct Vivian Primary School
Middle Schools Sterling
High Schools Peoria High
Others
HOA Fee Include Other
Tax ID 14-28-377-060
Read Less Info
Want to know what your home might be worth? Contact us for a FREE valuation!

Our team is ready to help you sell your home for the highest possible price ASAP

"My job is to find and attract mastery-based agents to the office, protect the culture, and make sure everyone is happy! "





