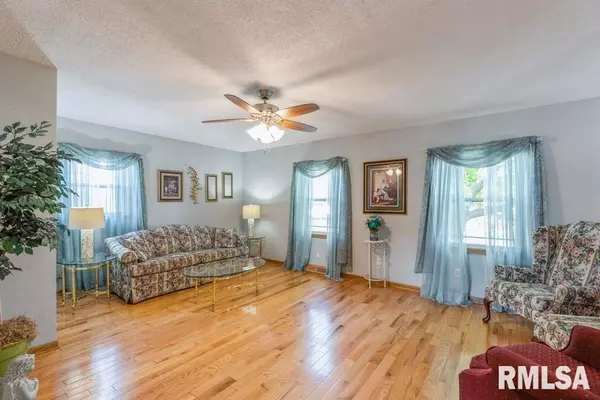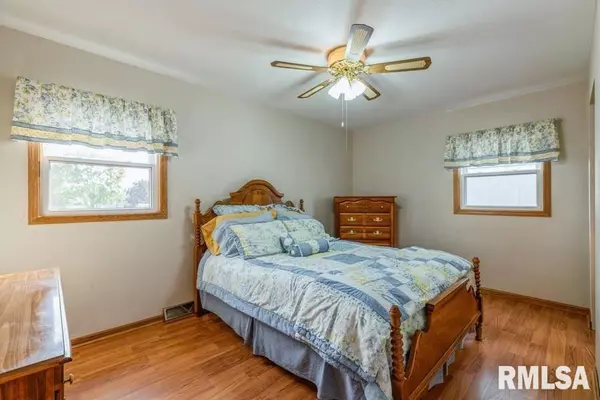$205,000
$214,900
4.6%For more information regarding the value of a property, please contact us for a free consultation.
3 Beds
3 Baths
1,735 SqFt
SOLD DATE : 03/28/2024
Key Details
Sold Price $205,000
Property Type Single Family Home
Sub Type Single Family Residence
Listing Status Sold
Purchase Type For Sale
Square Footage 1,735 sqft
Price per Sqft $118
Subdivision Pineview
MLS Listing ID QC4247059
Sold Date 03/28/24
Style Split Foyer
Bedrooms 3
Full Baths 3
Originating Board rmlsa
Year Built 1970
Annual Tax Amount $2,914
Tax Year 2022
Lot Dimensions 60x100
Property Description
DON'T RULE THIS HOME OUT! The attached 2-car tandem garage provides convenient parking, additional storage space for your gardening tools and outdoor equipment. This beautiful property boasts a spacious and well-designed interior with many quality updates. Features 3 bedrooms plus a 4th non-conforming bedroom/office in Lower level and 3 full bathrooms. You'll love the warm and inviting atmosphere of the Living room and dining room featuring an open layout and hardwood floors. The kitchen is fully equipped with modern appliances, oak cabinets, quartz countertops and ample counter space, perfect for preparing delicious meals and entertaining guests. Each of the bedrooms are generously sized, with ample closet space and natural light that floods the rooms. The bathrooms are beautifully designed, with modern fixtures and finishes. The master bedroom was added in 2008 and features a private ensuite bathroom with walk-in-shower, double vanity, pocket door, spacious walk-in-closet, and sliders to the deck. Master walk-in closet could be converted to 5th bedroom. Outside, you'll find a large deck that overlooks the fenced in backyard perfect for all your outdoor activities. Listing agent is related to the seller.
Location
State IA
County Clinton
Area Qcara Area
Direction Washington Blvd to 15th Place
Rooms
Kitchen Dining Formal, Eat-In Kitchen
Interior
Interior Features Cable Available, Ceiling Fan(s), Window Treatments
Heating Gas, Forced Air, Gas Water Heater, Central Air
Fireplace Y
Appliance Dishwasher, Disposal, Dryer, Microwave, Range/Oven, Washer, Water Softener Owned
Exterior
Exterior Feature Deck, Fenced Yard
Garage Spaces 2.0
View true
Roof Type Shingle
Street Surface Paved
Garage 1
Building
Lot Description Level
Faces Washington Blvd to 15th Place
Foundation Block
Water Public Sewer, Public
Architectural Style Split Foyer
Structure Type Frame,Vinyl Siding
New Construction false
Schools
High Schools Camanche
Others
Tax ID 10-1394-0000
Read Less Info
Want to know what your home might be worth? Contact us for a FREE valuation!

Our team is ready to help you sell your home for the highest possible price ASAP

"My job is to find and attract mastery-based agents to the office, protect the culture, and make sure everyone is happy! "





