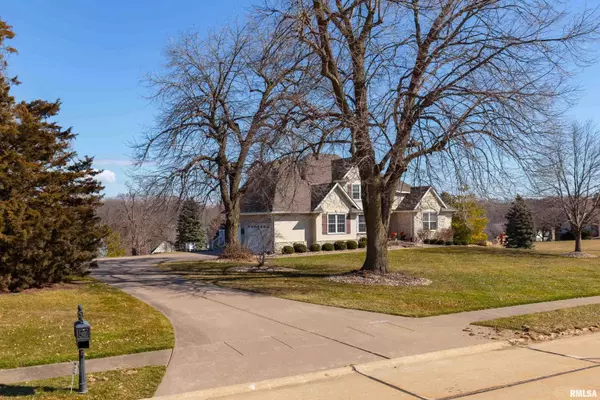$805,000
$859,500
6.3%For more information regarding the value of a property, please contact us for a free consultation.
5 Beds
5 Baths
4,942 SqFt
SOLD DATE : 04/01/2024
Key Details
Sold Price $805,000
Property Type Single Family Home
Sub Type Single Family Residence
Listing Status Sold
Purchase Type For Sale
Square Footage 4,942 sqft
Price per Sqft $162
Subdivision Stoney Creek
MLS Listing ID QC4250378
Sold Date 04/01/24
Style Two Story
Bedrooms 5
Full Baths 4
Half Baths 1
HOA Fees $700
Originating Board rmlsa
Year Built 1997
Annual Tax Amount $8,414
Tax Year 2022
Lot Size 1.870 Acres
Acres 1.87
Lot Dimensions 125x50x35x220x435x250
Property Description
Step into luxury as you enter the grand 2-story foyer of this exquisite 5-bedroom, 5-bathroom home located in the prestigious Stoney Creek subdivision. The main level features updated bamboo flooring, creating a warm and inviting atmosphere throughout. The kitchen has been tastefully updated with granite countertops and includes a hearth room with a stunning stone fireplace, informal dining area with built in buffet & is perfect area for entertaining friends and family. Step outside from the kitchen onto a beautiful composite deck that offers breathtaking views of the expansive 1.87-acre lot. Enjoy the convenience of golf cart access to the nearby Davenport Country Club golf course, making it easy to indulge in a round of golf whenever you desire. The main level den/office is adorned with cherry raised panels and built-in bookcases, adding a touch of elegance and sophistication to the space. Descend to the walk-out lower level, flooded with natural light, where you'll find a spacious family room complete with a third fireplace, a fifth bedroom, an exercise room, and a full bathroom. Ample storage space ensures that you'll never be lacking in organizational options. Roof, gutters, all HVAC's 2020, Water Heater 2018, Garage has home charging station for electric vehicles and epoxy floor covering. New vinyl windows (2013) & doors have been updated over the years.
Location
State IA
County Scott
Area Qcara Area
Direction Wells Ferry Road to 189th Street (Stoney Creek Entrance) to home (Left side)
Rooms
Basement Egress Window(s), Finished, Full, Walk Out
Kitchen Breakfast Bar, Dining Formal, Dining Informal, Island, Pantry
Interior
Interior Features Blinds, Cable Available, Ceiling Fan(s), Vaulted Ceiling(s), Central Vacuum, Foyer - 2 Story, Garage Door Opener(s), High Speed Internet, Radon Mitigation System, Solid Surface Counter
Heating Gas, Heating Systems - 2+, Forced Air, Gas Water Heater
Fireplaces Number 3
Fireplaces Type Family Room, Gas Starter, Great Room, Kitchen
Fireplace Y
Appliance Dishwasher, Disposal, Dryer, Hood/Fan, Microwave, Range/Oven, Refrigerator, Washer, Water Softener Owned
Exterior
Exterior Feature Deck, Irrigation System, Patio
Garage Spaces 3.0
View true
Roof Type Shingle
Garage 1
Building
Lot Description Level
Faces Wells Ferry Road to 189th Street (Stoney Creek Entrance) to home (Left side)
Foundation Poured Concrete
Water Community Water, Septic System, Sump Pump
Architectural Style Two Story
Structure Type Stone,Stucco,Vinyl Siding
New Construction false
Schools
High Schools Pleasant Valley
Others
HOA Fee Include Maintenance/Well
Tax ID 850801322
Read Less Info
Want to know what your home might be worth? Contact us for a FREE valuation!

Our team is ready to help you sell your home for the highest possible price ASAP

"My job is to find and attract mastery-based agents to the office, protect the culture, and make sure everyone is happy! "





