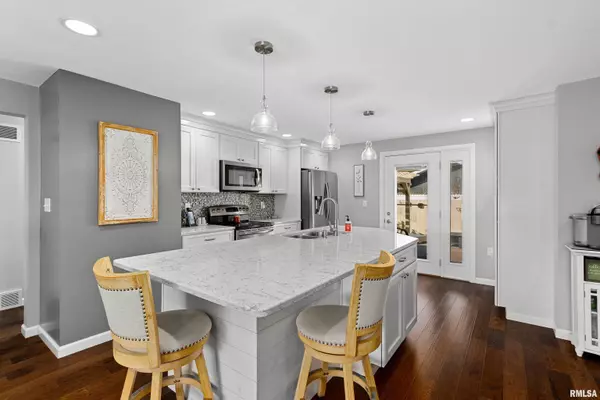$290,000
$299,900
3.3%For more information regarding the value of a property, please contact us for a free consultation.
4 Beds
3 Baths
2,299 SqFt
SOLD DATE : 03/25/2024
Key Details
Sold Price $290,000
Property Type Single Family Home
Sub Type Single Family Residence
Listing Status Sold
Purchase Type For Sale
Square Footage 2,299 sqft
Price per Sqft $126
Subdivision Harris
MLS Listing ID PA1246525
Sold Date 03/25/24
Style Ranch
Bedrooms 4
Full Baths 3
Originating Board rmlsa
Year Built 1957
Annual Tax Amount $4,074
Tax Year 2022
Lot Dimensions 85x60
Property Description
Dont. Miss. This. Check out this 4 bedroom / 3 full bath updated home in Tremont! This home has it all. Open concept living features a gorgeous white kitchen with large island, quartz tops, breakfast bar and stainless steel appliances, infomal dining room and living room. Beautiful engineered hardwood flooring & white trim throughout the main level with hardwood in the bedrooms. Main floor features a split bedroom design with 2 full bathrooms. Main floor bedrooms all feature beautifully refinished original hardwood flooring. Basement is finished and boasts a spacious family room with gas fireplace. 4th bedroom with egress and full bathroom also in the basement. Large laundry room with cabinets and sink. Looking for a low maintenance backyard? Check out the paved backyard with shed!! See list of updates - too many to list. Major updates include: Paved backyard & new driveway (2015), Water heater (2016), Roof (2017), family room finished, Kitchen/living room/informal dining room remodel (2018), Furnace (2020). Come make this your home today!
Location
State IL
County Tazewell
Area Paar Area
Direction Rt. 9, South on Chestnut
Rooms
Basement Crawl Space, Finished, Full
Kitchen Breakfast Bar, Dining Informal, Dining/Living Combo, Pantry
Interior
Interior Features Cable Available, High Speed Internet
Heating Gas, Forced Air, Gas Water Heater, Central Air
Fireplaces Number 1
Fireplaces Type Family Room, Gas Log
Fireplace Y
Appliance Dishwasher, Microwave, Range/Oven, Refrigerator
Exterior
Exterior Feature Deck, Patio, Porch
Garage Spaces 2.0
View true
Roof Type Shingle
Street Surface Paved
Garage 1
Building
Lot Description Corner Lot, Level
Faces Rt. 9, South on Chestnut
Foundation Block
Water Public Sewer, Public
Architectural Style Ranch
Structure Type Frame,Brick
New Construction false
Schools
Elementary Schools Tremont
Middle Schools Tremont
High Schools Tremont
Others
Tax ID 12-12-19-120-003
Read Less Info
Want to know what your home might be worth? Contact us for a FREE valuation!

Our team is ready to help you sell your home for the highest possible price ASAP

"My job is to find and attract mastery-based agents to the office, protect the culture, and make sure everyone is happy! "





