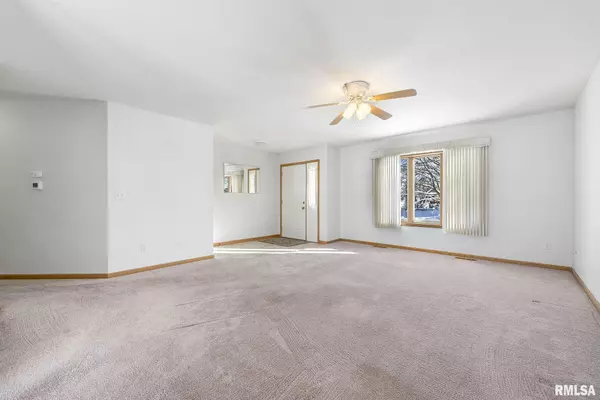$230,000
$235,000
2.1%For more information regarding the value of a property, please contact us for a free consultation.
3 Beds
3 Baths
1,518 SqFt
SOLD DATE : 02/06/2024
Key Details
Sold Price $230,000
Property Type Single Family Home
Sub Type Single Family Residence
Listing Status Sold
Purchase Type For Sale
Square Footage 1,518 sqft
Price per Sqft $151
Subdivision Orchard Park
MLS Listing ID QC4249444
Sold Date 02/06/24
Style Ranch
Bedrooms 3
Full Baths 2
Half Baths 1
Originating Board rmlsa
Year Built 1997
Annual Tax Amount $4,391
Tax Year 2022
Lot Dimensions 140x64
Property Description
Well-loved and maintained, this wonderful 3-bedroom, 2.5 bath is ready for occupancy. Never worry about those frigid days when the power goes out, as this home is equipped with a GENERATOR (2021). Upon entering the home, you will notice that the COZY LIVING ROOM opens to the informal dining area featuring sliders to the upgraded LOW MAINTENANCE DECK (2021). The kitchen is equipped with a BREAKFAST BAR and ample cabinetry, MAIN LEVEL LAUNDRY and half bath. The MASTER BEDROOM has a nice sized walk-in closet and MASTER BATH, PLUS the main level bathroom features a JACUZZI TUB. The basement is wide open and ready for your finishes. Fenced back yard complete with a shed for storing those outdoor projects. Attached 2 car garage. Per seller: FURNACE & C/A 2021, WATER HEATER 2021, ROOF 2016.
Location
State IL
County Rock Island
Area Qcara Area
Direction RT 84 to 4th St to 8th Ave
Rooms
Basement Full
Kitchen Breakfast Bar, Dining Informal
Interior
Interior Features Cable Available, Garage Door Opener(s), Jetted Tub, Blinds, Ceiling Fan(s), Radon Mitigation System, Window Treatments
Heating Gas, Forced Air, Gas Water Heater, Central Air, Generator
Fireplace Y
Appliance Dishwasher, Disposal, Dryer, Hood/Fan, Microwave, Range/Oven, Refrigerator, Washer
Exterior
Exterior Feature Deck, Fenced Yard, Shed(s)
Garage Spaces 2.0
View true
Roof Type Shingle
Street Surface Paved
Garage 1
Building
Lot Description Level
Faces RT 84 to 4th St to 8th Ave
Foundation Poured Concrete
Water Public Sewer, Public, Sump Pump
Architectural Style Ranch
Structure Type Vinyl Siding
New Construction false
Schools
Elementary Schools Hampton Elem
Middle Schools Hampton
High Schools United Township
Others
Tax ID 09-17-311-008
Read Less Info
Want to know what your home might be worth? Contact us for a FREE valuation!

Our team is ready to help you sell your home for the highest possible price ASAP

"My job is to find and attract mastery-based agents to the office, protect the culture, and make sure everyone is happy! "





