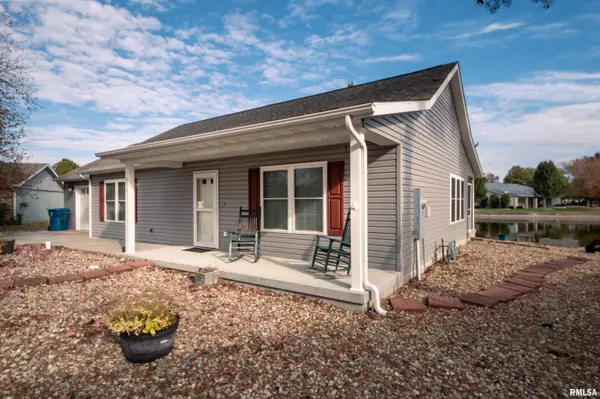$184,000
$184,800
0.4%For more information regarding the value of a property, please contact us for a free consultation.
1 Bed
1 Bath
1,120 SqFt
SOLD DATE : 01/19/2024
Key Details
Sold Price $184,000
Property Type Single Family Home
Sub Type Single Family Residence
Listing Status Sold
Purchase Type For Sale
Square Footage 1,120 sqft
Price per Sqft $164
Subdivision Saluki National Country Club
MLS Listing ID QC4247909
Sold Date 01/19/24
Style Ranch
Bedrooms 1
Full Baths 1
HOA Fees $200
Originating Board rmlsa
Year Built 2019
Annual Tax Amount $2,214
Tax Year 2022
Lot Dimensions 49.56x114.9x39.16x127x125
Property Description
Saluki National Lake, right in city limits close to amenities. Are you thinking about a peaceful place to settle down with a possible retirement in mind, or are you just starting a career without much time to maintain a home, or possibly handicapped needing one level, wide doors and large shower, and maintenance free exterior, and a like new modern waterfront home, BUT you still want a beautiful water setting to watch the eagles roost, the birds fish, the sun come up, the storms roll in THEN THIS IS YOUR PLACE. In 2019 they built this home to be their last so the quality shows through and through. The kitchen has beautiful cabinetry with every nook for your large pans or cookie sheets right down to your spices, with Quartz countertops and stainless appliances (including a gas stove) large pantry, and a view of the water from the window doing dishes that is absolutely unmatched in this price range. The open floor place leaves lots of room for a formal or informal dining that opens to a 8x21 screened porch that also look at the water, and a large living area all with luxury vinyl plank flooring. The master bedroom is a really nice size with neutral carpet and a large walk in closet. Just across from the master is a very nice bath with extra large shower and vanity. Just off the 24x18 attached garage is a laundry room with the water heater that provides instant hot water and the high efficiency furnace. Utility bills on this home only run about $70 this owner.
Location
State IL
County Williamson
Area Qcara Area
Direction West Main Street to North on Whipporwill follow over tracks stay to the left and follow to right on Lake Ct. Property is on the right on the water.
Rooms
Basement None
Kitchen Dining Formal, Dining Informal, Dining/Living Combo, Eat-In Kitchen, Island, Pantry
Interior
Interior Features Cable Available, Garage Door Opener(s), Solid Surface Counter, Blinds, Ceiling Fan(s), Window Treatments, High Speed Internet
Heating Electric, Gas, Forced Air, Gas Water Heater, Central Air, Tankless Water Heater
Fireplace Y
Appliance Dishwasher, Microwave, Range/Oven, Refrigerator
Exterior
Exterior Feature Porch, Screened Patio
Garage Spaces 1.0
View true
Roof Type Shingle
Street Surface Paved
Accessibility Doors, Handicap Access, Level, Other Bath Modifications, Roll-In Shower, Wheelchair Accessible, Wide Doorways, Wide Hallways, Zero-Grade Entry
Handicap Access Doors, Handicap Access, Level, Other Bath Modifications, Roll-In Shower, Wheelchair Accessible, Wide Doorways, Wide Hallways, Zero-Grade Entry
Garage 1
Building
Lot Description Cul-De-Sac, Water Frontage, Lake View, Level, Dead End Street
Faces West Main Street to North on Whipporwill follow over tracks stay to the left and follow to right on Lake Ct. Property is on the right on the water.
Foundation Slab
Water Public, Public Sewer
Architectural Style Ranch
Structure Type Frame,Vinyl Siding
New Construction false
Schools
Elementary Schools Marion
Middle Schools Marion
High Schools Marion
Others
HOA Fee Include Lake Rights
Tax ID 06-15-303-013
Read Less Info
Want to know what your home might be worth? Contact us for a FREE valuation!

Our team is ready to help you sell your home for the highest possible price ASAP

"My job is to find and attract mastery-based agents to the office, protect the culture, and make sure everyone is happy! "





