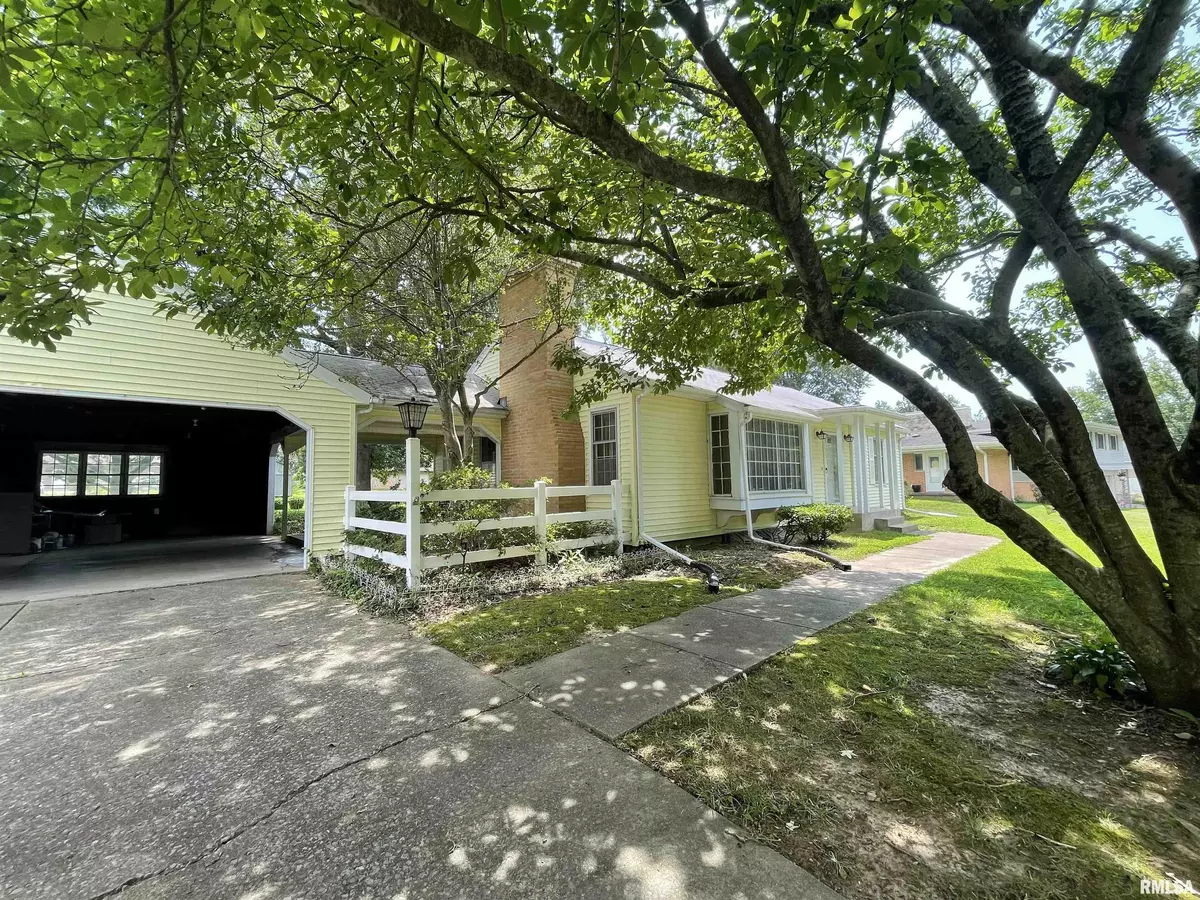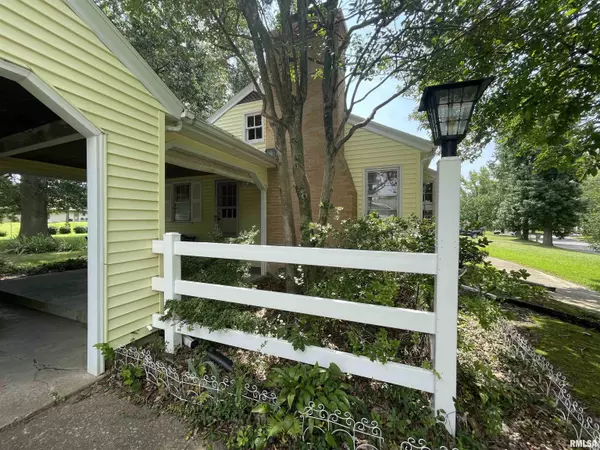$157,000
$148,000
6.1%For more information regarding the value of a property, please contact us for a free consultation.
3 Beds
3 Baths
1,454 SqFt
SOLD DATE : 12/28/2023
Key Details
Sold Price $157,000
Property Type Single Family Home
Sub Type Single Family Residence
Listing Status Sold
Purchase Type For Sale
Square Footage 1,454 sqft
Price per Sqft $107
Subdivision Fair Acres
MLS Listing ID EB450263
Sold Date 12/28/23
Style Ranch
Bedrooms 3
Full Baths 1
Half Baths 2
Originating Board rmlsa
Year Built 1959
Annual Tax Amount $3,966
Tax Year 2022
Lot Size 0.480 Acres
Acres 0.48
Lot Dimensions 185.6 x 130 x144.5 x 100
Property Description
Homes built in this era are “well Built” (1959). The features that make this home so charming and classic are the solid oak hard wood floors in all three bedrooms, the sold wood six panel doors featured throughout the home, a bay window including a window-seat in the living room, charming solid wood Dutch style door with wrought iron hinges and bathrooms in blue and pink ceramic tile. Closet space is abundant with bedrooms offering triple doors and the master bedroom a walk-in closet. The kitchen eating area is large enough to be a kitchen eating extension or dining room. Large windows in the eating area offer great views to backyard, or you can enjoy the yard sitting under the covered breeze-way which leads from the 2-car garage to the house. Need more expansion room, the basement is divided with block walls ready to complete a room with fireplace for a family room and a second room could easily be made for a recreation room or office. Laundry and bathroom facilities in the basement as well. Basement floors are heated by Coil Radiant Heat System, main floor all Boiler Radiant Heat in Ceilings. The house is situated on .48 acres offering privacy and an abundance of outdoor living space with many trees and landscaping.
Location
State IL
County Jackson
Area Ebor Area
Direction Walnut Street ( Hwy 13) west from Carbondale, right on N 14th St. Right (north) to Fair Drive turn right, to Candy Lane turn left. house on left
Rooms
Basement Crawl Space, Unfinished
Kitchen Eat-In Kitchen
Interior
Interior Features Attic Storage, Blinds, Ceiling Fan(s), Window Treatments
Heating Gas, Hot Water, Radiant, Gas Water Heater, Central Air
Fireplaces Number 2
Fireplaces Type Family Room, Living Room, Wood Burning
Fireplace Y
Appliance Disposal, Dryer, Hood/Fan, Range/Oven, Refrigerator, Washer
Exterior
Exterior Feature Patio, Porch
Garage Spaces 2.0
View true
Roof Type Shingle
Garage 1
Building
Lot Description Level
Faces Walnut Street ( Hwy 13) west from Carbondale, right on N 14th St. Right (north) to Fair Drive turn right, to Candy Lane turn left. house on left
Foundation Block
Water Public Sewer, Public
Architectural Style Ranch
Structure Type Frame,Vinyl Siding
New Construction false
Schools
Elementary Schools Murphysboro
Middle Schools Murphysboro
High Schools Murphysboro
Others
Tax ID 09-33-307-020
Read Less Info
Want to know what your home might be worth? Contact us for a FREE valuation!

Our team is ready to help you sell your home for the highest possible price ASAP
"My job is to find and attract mastery-based agents to the office, protect the culture, and make sure everyone is happy! "





