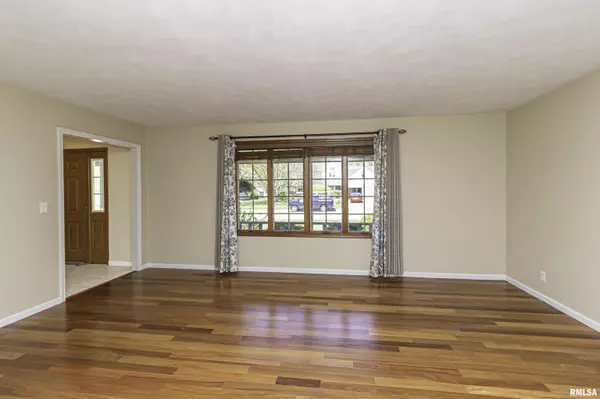$384,900
$389,900
1.3%For more information regarding the value of a property, please contact us for a free consultation.
5 Beds
4 Baths
3,923 SqFt
SOLD DATE : 06/16/2023
Key Details
Sold Price $384,900
Property Type Single Family Home
Sub Type Single Family Residence
Listing Status Sold
Purchase Type For Sale
Square Footage 3,923 sqft
Price per Sqft $98
Subdivision Joos Greenview Estates
MLS Listing ID PA1242205
Sold Date 06/16/23
Style Two Story
Bedrooms 5
Full Baths 2
Half Baths 2
Originating Board rmlsa
Year Built 1990
Annual Tax Amount $6,593
Tax Year 2020
Lot Dimensions 89 x 136
Property Description
Its finally here and you are going to love it! You can have this beauty just in time for the summer! Plenty of room to spread out! Two spacious living areas on main floor with eat-in kitchen and formal dining space. Let's talk about that kitchen, WOW! Pantry space, beautiful cabinets, granite countertops and stainless appliances. The sun-room is stunning and will be your favorite spot to relax, work from home or entertain in! Five bedrooms, all upstairs with large, walk-in closets. Spacious and inviting, the master suite includes a gorgeous bathroom. So much natural light throughout this home! Basement is fully finished to provide even more entertaining space! New Flooring 2019 (basement), Updated Basement bathroom (2019), Water Heater (2020), Blown in Insulation (2019), Sump Pump (2019) Roof & Gutters (2016) Shed (2021)Truly is the perfect combination of location and updates! Close to Idlewood Park/Pool! Such an incredible home!
Location
State IL
County Tazewell
Area Paar Area
Direction South on Main- East on Idlewood. House on the right
Rooms
Basement Finished, Full
Kitchen Breakfast Bar, Dining Formal, Eat-In Kitchen, Island, Pantry
Interior
Interior Features Attic Storage, Skylight(s)
Heating Gas, Forced Air, Gas Water Heater, Central Air
Fireplaces Number 1
Fireplaces Type Electric, Family Room, Wood Burning
Fireplace Y
Appliance Dishwasher, Disposal, Dryer, Hood/Fan, Microwave, Range/Oven, Refrigerator, Washer, Water Softener Rented
Exterior
Exterior Feature Fenced Yard, Patio, Porch, Shed(s)
Garage Spaces 2.0
View true
Roof Type Shingle
Garage 1
Building
Lot Description Level
Faces South on Main- East on Idlewood. House on the right
Water Public Sewer, Public
Architectural Style Two Story
Structure Type Brick Partial,Wood Siding
New Construction false
Schools
Elementary Schools Morton
Middle Schools Morton
High Schools Morton
Others
Tax ID 06-06-29-202-004
Read Less Info
Want to know what your home might be worth? Contact us for a FREE valuation!

Our team is ready to help you sell your home for the highest possible price ASAP

"My job is to find and attract mastery-based agents to the office, protect the culture, and make sure everyone is happy! "





