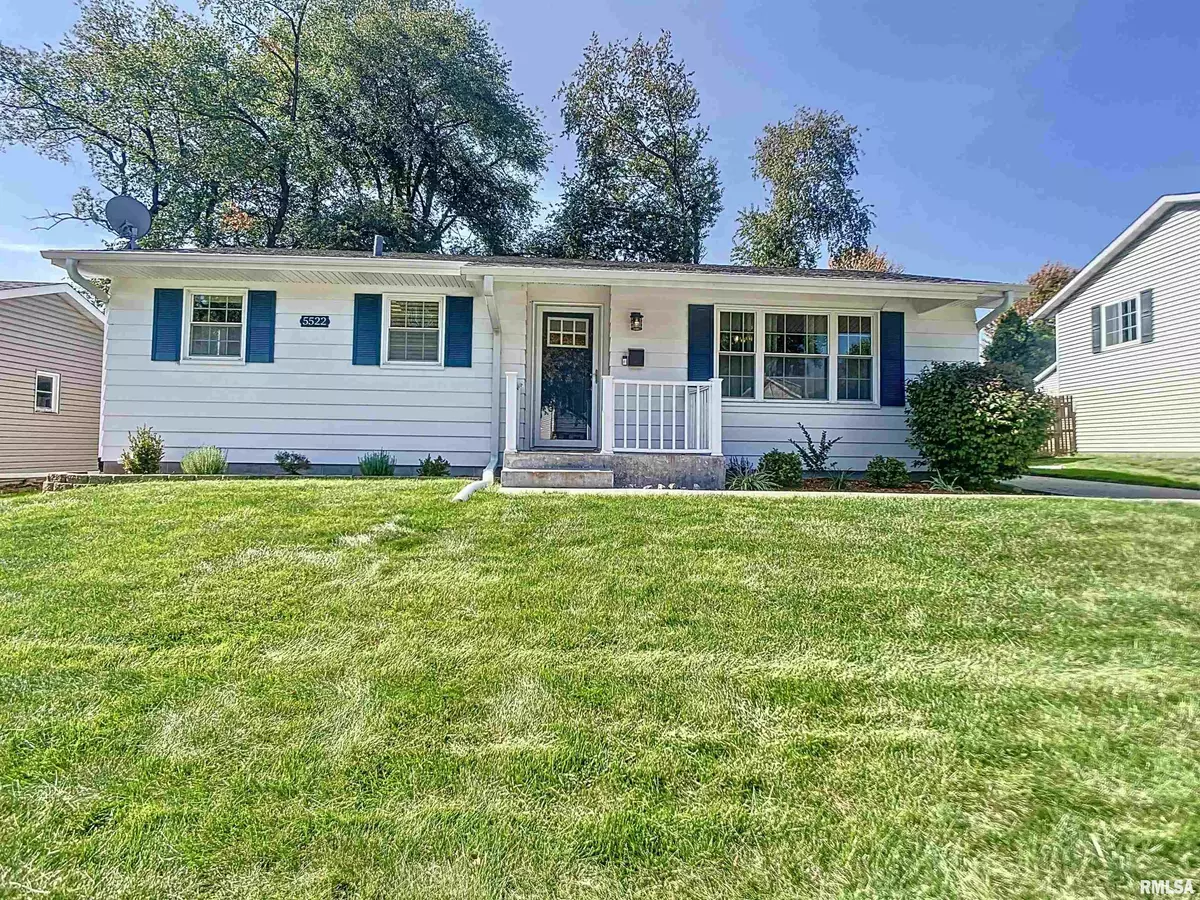$150,000
$135,000
11.1%For more information regarding the value of a property, please contact us for a free consultation.
2 Beds
1 Bath
960 SqFt
SOLD DATE : 11/06/2023
Key Details
Sold Price $150,000
Property Type Single Family Home
Sub Type Single Family Residence
Listing Status Sold
Purchase Type For Sale
Square Footage 960 sqft
Price per Sqft $156
Subdivision Northcrest
MLS Listing ID QC4246956
Sold Date 11/06/23
Style Ranch
Bedrooms 2
Full Baths 1
Originating Board rmlsa
Year Built 1975
Annual Tax Amount $3,390
Tax Year 2022
Lot Dimensions 56x88x75x96
Property Description
This delightful 2-bedroom, 1-bath home in Moline oozes curb appeal! As you approach, you're greeted by a home with freshly painted siding (2021) and new gutters & soffit (2019) in a beautifully landscaped front yard. A new driveway & front sidewalk (2021) lead you to the 1-car garage, which holds a delightful secret—an added loft area for extra storage. Inside the home you'll find a large living room bathed in natural light coming in from the large picture window. This cozy living space is open to a small dining area, creating an open and airy feeling. The kitchen is equipped with stainless steel appliances that are all yours to keep. You'll appreciate the ample cabinet storage & generous counter space. The full basement can be finished to create additional living space or used for extra storage. Recent updates ensure this home is move-in ready: new carpet (2021), new water heater (2021), & a new furnace motor (2019). To add a layer of security and modern convenience, the ring doorbell is included with the home. This charming Moline residence is perfect for those seeking a move-in ready home.
Location
State IL
County Rock Island
Area Qcara Area
Zoning Residential
Direction From Avenue of the Cities, S on 53rd St., L on 30th Ave., R on 56th St., R on 31st Ave. Ct., Property is on L
Rooms
Basement Unfinished
Kitchen Other Kitchen/Dining
Interior
Interior Features Ceiling Fan(s)
Heating Gas, Forced Air, Gas Water Heater, Central Air
Fireplace Y
Appliance Dishwasher, Hood/Fan, Microwave, Range/Oven, Refrigerator
Exterior
Exterior Feature Fenced Yard, Patio
Garage Spaces 1.0
View true
Roof Type Shingle
Street Surface Paved
Garage 1
Building
Lot Description Level
Faces From Avenue of the Cities, S on 53rd St., L on 30th Ave., R on 56th St., R on 31st Ave. Ct., Property is on L
Foundation Block
Water Public Sewer, Public, Sump Pump
Architectural Style Ranch
Structure Type Aluminum Siding
New Construction false
Schools
High Schools United Township
Others
Tax ID 17-11-221-005
Read Less Info
Want to know what your home might be worth? Contact us for a FREE valuation!

Our team is ready to help you sell your home for the highest possible price ASAP

"My job is to find and attract mastery-based agents to the office, protect the culture, and make sure everyone is happy! "





