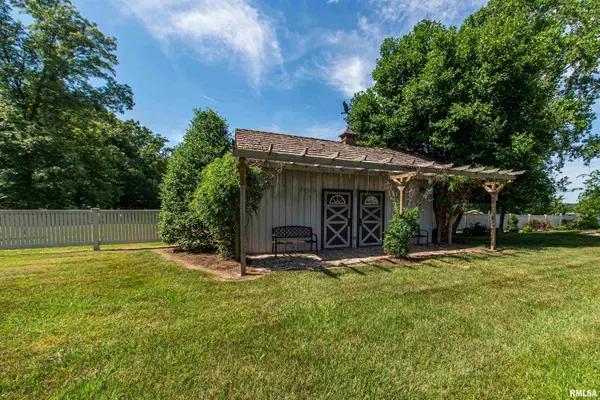$219,000
$319,000
31.3%For more information regarding the value of a property, please contact us for a free consultation.
3 Beds
3 Baths
3,614 SqFt
SOLD DATE : 11/03/2023
Key Details
Sold Price $219,000
Property Type Single Family Home
Sub Type Single Family Residence
Listing Status Sold
Purchase Type For Sale
Square Footage 3,614 sqft
Price per Sqft $60
Subdivision Country Club Hills
MLS Listing ID EB445087
Sold Date 11/03/23
Style One and Half Story
Bedrooms 3
Full Baths 3
Originating Board rmlsa
Year Built 1965
Annual Tax Amount $6,081
Tax Year 2021
Lot Dimensions irreg
Property Description
This custom one owner wonder situated at the end of the cul-de-sac has been lovingly built and maintained with premium materials and touches you won't find in your modern day spec homes! The floor plan is flowing, rooms are spacious, and surprises abound! The folding wall in the family room allows the room to become an extra guest room! Like to entertain? Pull out the rolling bar in the breakfast area and reveal a working sink. The sunken living room features a wood burning fireplace and connects to the formal dining room. Step out into the sunroom which runs the length of the home. Just outside you will enjoy the patio and the 30x70 concrete sport court set up for pickleball (possibly the only one in town!) and basketball goal. Head back inside and upstairs to a large bedroom with attached sitting room. There is a full bath on the way to the large 3rd bedroom which leads to a recreation room/hobby room/play room. An attached garage and a detached storage building complete the home.
Location
State IL
County Saline
Area Ebor Area
Direction Commercial St South to Sloan turn left to Marshall, turn Right to State, turn Left to Orchard, turn Right to Dogwood, turn Left to property at end of culdesac
Rooms
Basement Crawl Space
Kitchen Dining Formal, Dining Informal, Pantry
Interior
Interior Features Bar, Garage Door Opener(s), Solid Surface Counter, Ceiling Fan(s)
Heating Electric, Heating Systems - 2+, Central Air, Zoned
Fireplaces Number 1
Fireplaces Type Living Room, Wood Burning
Fireplace Y
Appliance Dishwasher, Disposal, Dryer, Range/Oven, Refrigerator, Washer
Exterior
Exterior Feature Irrigation System, Outbuilding(s), Patio
Garage Spaces 2.0
View true
Roof Type Shake
Street Surface Paved
Garage 1
Building
Lot Description Cul-De-Sac, Extra Lot, Golf Course View
Faces Commercial St South to Sloan turn left to Marshall, turn Right to State, turn Left to Orchard, turn Right to Dogwood, turn Left to property at end of culdesac
Foundation Block
Water Public Sewer, Public
Architectural Style One and Half Story
Structure Type Cedar,Stone,Wood Siding,Frame
New Construction false
Schools
Elementary Schools Harrisburg
Middle Schools Harrisburg
High Schools Harrisburg
Others
Tax ID 06-2-081-05
Read Less Info
Want to know what your home might be worth? Contact us for a FREE valuation!

Our team is ready to help you sell your home for the highest possible price ASAP

"My job is to find and attract mastery-based agents to the office, protect the culture, and make sure everyone is happy! "





