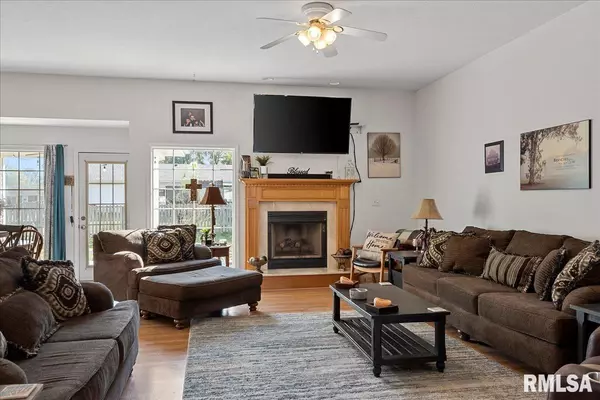$245,000
$249,900
2.0%For more information regarding the value of a property, please contact us for a free consultation.
4 Beds
3 Baths
1,931 SqFt
SOLD DATE : 10/27/2023
Key Details
Sold Price $245,000
Property Type Single Family Home
Sub Type Single Family Residence
Listing Status Sold
Purchase Type For Sale
Square Footage 1,931 sqft
Price per Sqft $126
Subdivision Clairshire
MLS Listing ID CA1024547
Sold Date 10/27/23
Style Ranch
Bedrooms 4
Full Baths 2
Half Baths 1
Originating Board rmlsa
Year Built 2003
Annual Tax Amount $5,215
Tax Year 2022
Lot Dimensions 151 x 100 x 152 x 100
Property Description
Prepare to be amazed by this stunning 4 bedroom, 2.5 bathroom ranch-style home located in Pawnee School District. You'll appreciate the exceptional curb appeal which includes recently refreshed landscaping in March 2023, a large concrete driveway, & a spacious 3-car garage. The living room boasts high ceilings & a gas fireplace that adds a cozy touch to the space. The kitchen has beautiful maple cabinetry, all newer appliances replaced in June 2019, a convenient breakfast bar, & an adjacent informal dining area with a great view of the backyard. The primary bedroom is complete with an en suite that showcases a Jacuzzi tub & a walk-in closet. All bedrooms have sizable closet space along with fresh carpeting laid in June 2019. Moving along to the outside features, we cannot forget to mention the huge backyard & the covered back patio area that adds an inviting touch and is just perfect for all of your relaxing or hosting needs! Several updates have been made in recent years including new bathroom exhaust fans in Aug. 2023, new central air unit & disconnect box in Aug. 2023, new gas valves for fireplace along w/ maintenance in 2023, new garbage disposal in Aug. 2023, electrical panel June 2022, new hot water heater in Aug. 2022, new toilet in main bathroom in 2022, & a new patio fan in June 2019. All appliances, including two flat-screen TVs (located in the living room & primary bedroom) as well as the garage refrigerator, are included with the home. Home has been Pre-Inspected.
Location
State IL
County Sangamon
Area Divernon, Glenarm, Pawnee, Etc
Direction Rt 104, N on 7th, W on K Layne, N on Michele
Rooms
Basement Crawl Space
Kitchen Breakfast Bar, Dining Formal, Dining Informal, Pantry
Interior
Interior Features Cable Available, Ceiling Fan(s), Vaulted Ceiling(s), Garage Door Opener(s), Jetted Tub
Heating Gas, Forced Air, Central Air
Fireplaces Number 1
Fireplaces Type Gas Log, Living Room
Fireplace Y
Appliance Dishwasher, Dryer, Microwave, Other, Range/Oven, Refrigerator, Washer
Exterior
Exterior Feature Patio
Garage Spaces 3.0
View true
Roof Type Shingle
Street Surface Paved
Garage 1
Building
Lot Description Level
Faces Rt 104, N on 7th, W on K Layne, N on Michele
Foundation Poured Concrete
Water Public Sewer, Public
Architectural Style Ranch
Structure Type Frame, Brick, Vinyl Siding
New Construction false
Schools
High Schools Pawnee District #11
Others
Tax ID 36-06.0-333-006
Read Less Info
Want to know what your home might be worth? Contact us for a FREE valuation!

Our team is ready to help you sell your home for the highest possible price ASAP

"My job is to find and attract mastery-based agents to the office, protect the culture, and make sure everyone is happy! "





