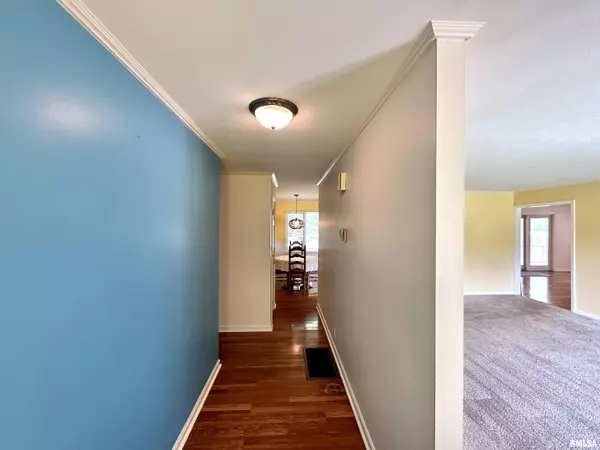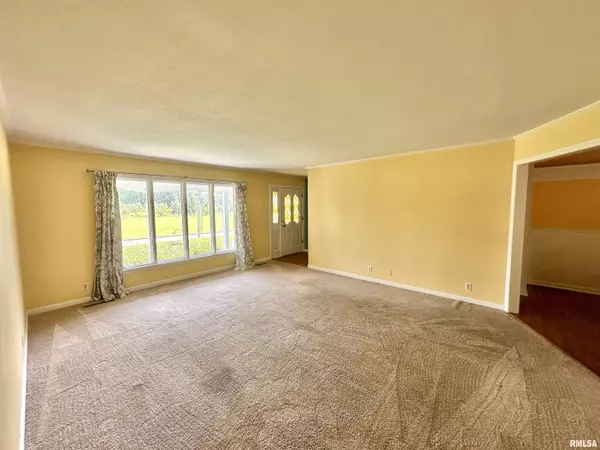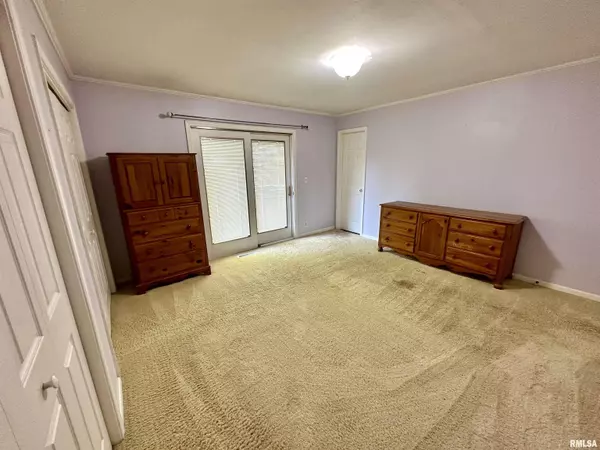$210,000
$210,000
For more information regarding the value of a property, please contact us for a free consultation.
3 Beds
2 Baths
2,111 SqFt
SOLD DATE : 10/17/2023
Key Details
Sold Price $210,000
Property Type Single Family Home
Sub Type Single Family Residence
Listing Status Sold
Purchase Type For Sale
Square Footage 2,111 sqft
Price per Sqft $99
Subdivision Gentry Acres
MLS Listing ID QC4245875
Sold Date 10/17/23
Style Ranch
Bedrooms 3
Full Baths 2
Originating Board rmlsa
Year Built 1967
Annual Tax Amount $4,146
Tax Year 2021
Lot Size 0.510 Acres
Acres 0.51
Lot Dimensions 162x105
Property Description
Welcome to home in paradise! Nestled just down the road from Carterville High School, Cannon Park, and the Crab Orchard Golf Club, this lovely home offers the perfect blend of convenience and privacy. Step inside and be greeted by a spacious living area adorned with abundant natural light. This home boasts 3 bedrooms, 2 bathrooms and over 2100sqft of living space. The thoughtfully designed floor plan creates a seamless flow between rooms, ensuring a balance of openness and privacy. The inviting family room provides ample space for hosting events, and the fireplace features custom shelving that cleverly conceals bonus storage compartments! Beyond the interior, the backyard transforms into a tranquil oasis, fully fenced in for privacy. With luscious landscaping and a calm pool, this backyard offers you the opportunity to create your own Garden of Eden. The property also offers generous parking options, including a spacious 2 car garage. Within the garage, built-in cabinetry and a back den room provide further functional space. With this home’s distinctive features, charming amenities, and abundant space, the only ingredient left for this dream home is you!
Location
State IL
County Williamson
Area Qcara Area
Direction Take 13 west, turn right onto S Greenbriar Rd. In 1 mile turn left onto Cheryl Dr. House is immediately on your right.
Rooms
Basement Crawl Space, None
Kitchen Pantry
Interior
Interior Features Blinds, Cable Available, Ceiling Fan(s), Garage Door Opener(s), Window Treatments
Heating Forced Air, Central Air
Fireplaces Number 1
Fireplaces Type Gas Log
Fireplace Y
Appliance Dishwasher, Disposal, Range/Oven, Refrigerator
Exterior
Exterior Feature Fenced Yard, Patio, Pool In Ground
Garage Spaces 2.0
View true
Roof Type Shingle
Accessibility Level
Handicap Access Level
Garage 1
Building
Lot Description Corner Lot
Faces Take 13 west, turn right onto S Greenbriar Rd. In 1 mile turn left onto Cheryl Dr. House is immediately on your right.
Water Public Sewer, Public
Architectural Style Ranch
Structure Type Frame, Brick
New Construction false
Schools
Elementary Schools Carterville
Middle Schools Carterville
High Schools Carterville
Others
Tax ID 05-09-228-012
Read Less Info
Want to know what your home might be worth? Contact us for a FREE valuation!

Our team is ready to help you sell your home for the highest possible price ASAP

"My job is to find and attract mastery-based agents to the office, protect the culture, and make sure everyone is happy! "





