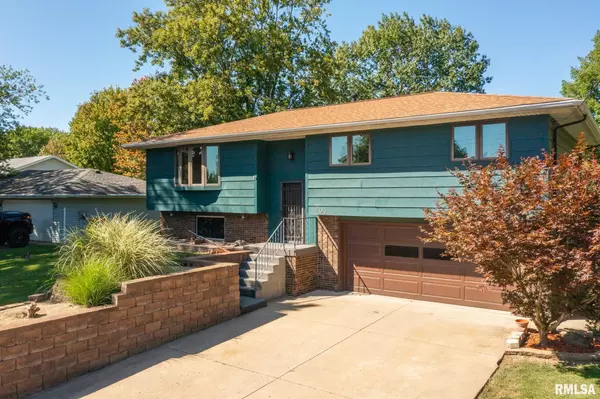$210,000
$214,900
2.3%For more information regarding the value of a property, please contact us for a free consultation.
4 Beds
2 Baths
2,288 SqFt
SOLD DATE : 10/16/2023
Key Details
Sold Price $210,000
Property Type Single Family Home
Sub Type Single Family Residence
Listing Status Sold
Purchase Type For Sale
Square Footage 2,288 sqft
Price per Sqft $91
Subdivision New Hampshire Hills
MLS Listing ID PA1244697
Sold Date 10/16/23
Style Split Foyer
Bedrooms 4
Full Baths 2
Originating Board rmlsa
Year Built 1976
Annual Tax Amount $3,523
Tax Year 2022
Lot Dimensions 66x329
Property Description
Living at 903 W Shenandoah means experiencing the best of both worlds – the peace and comfort of a charming neighborhood combined with a country setting. You will love this large backyard full of ornamental grasses, perennials, herb & vegetable garden. This is right in the heart of Peoria with the convenience of nearby amenities. Explore local parks for outdoor activities, take advantage of shopping and dining options, and enjoy easy access to major roads for seamless commuting. This is a one owner home built with quality craftsmanship and has been meticulously maintained. The curb appeal is fantastic with its manicured landscaping, inviting front porch, and classic architectural details that exude warmth and charm. Enjoy outdoor living on the 26x20 large back deck . The large shed is great for storage and organizing all of your garden tools, also has an attic!!! New Bamboo drapes from Sun Guard are so classy too!!! On street parking and a very large driveway makes it a great house for lots of guest parking.
Location
State IL
County Peoria
Area Paar Area
Direction Sheridan to Shenandoah Drive
Rooms
Basement Finished, Full
Kitchen Breakfast Bar, Dining Informal, Eat-In Kitchen
Interior
Interior Features Blinds, Bar, Cable Available, Ceiling Fan(s), Garage Door Opener(s), Window Treatments
Heating Gas, Propane, Forced Air, Propane Rented, Gas Water Heater, Central Air, Whole House Fan
Fireplace Y
Appliance Dishwasher, Hood/Fan, Microwave, Range/Oven, Refrigerator
Exterior
Exterior Feature Deck, Porch, Replacement Windows, Shed(s)
Garage Spaces 2.0
View true
Roof Type Shingle
Street Surface Paved
Garage 1
Building
Lot Description Level
Faces Sheridan to Shenandoah Drive
Foundation Block
Water Public Sewer, Public
Architectural Style Split Foyer
Structure Type Frame, Composition
New Construction false
Schools
High Schools Richwoods
Others
Tax ID 14-20-227-022
Read Less Info
Want to know what your home might be worth? Contact us for a FREE valuation!

Our team is ready to help you sell your home for the highest possible price ASAP

"My job is to find and attract mastery-based agents to the office, protect the culture, and make sure everyone is happy! "





