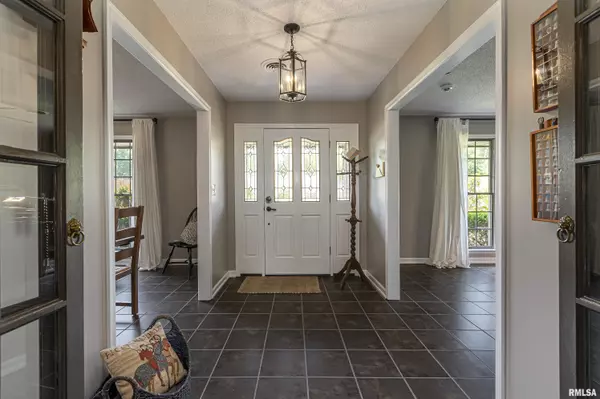$375,000
$388,600
3.5%For more information regarding the value of a property, please contact us for a free consultation.
4 Beds
3 Baths
2,916 SqFt
SOLD DATE : 10/03/2023
Key Details
Sold Price $375,000
Property Type Single Family Home
Sub Type Single Family Residence
Listing Status Sold
Purchase Type For Sale
Square Footage 2,916 sqft
Price per Sqft $128
Subdivision Rolling Hills Estates
MLS Listing ID EB449331
Sold Date 10/03/23
Style Ranch
Bedrooms 4
Full Baths 3
Originating Board rmlsa
Year Built 1988
Annual Tax Amount $4,464
Tax Year 2021
Lot Dimensions 140.04X112.44
Property Description
This is a beautiful SINGLE LEVEL almost 3000 sq ft home that is ALL BRICK sitting in a well established neighborhood near Marion High School and Sports Complex. This amazing home has 2 master suites along with 2 others making 4 bedrooms and 3 full baths with recent updates through out. All tile through out makes it easy care but if you desire something different wouldn't be hard to go over the top of it. Jack n Jill bath between 2 nice size rooms with a large master suite w/ sitting space and walk in closet. The cathedral ceiling in the living room with a floor to ceiling brick gas fireplace as the focal point. 3 exits to the back patio for enjoyment of the semi private backyard shaded with mature pines. One Master suite is on its own that makes a great in law suite if needed. The kitchen features white cabinets, quartz countertops, stainless & black appliances with a white subway tile backsplash. Laundry Room, In Formal and Formal Dining and Office is all in this home with space for every one. The 2.5 garage has air duct making great for keeping the garage comfortable along with a controlled 10x12 space in the attic excellent for storage. This home I cannot say enough about it and you must see it to appreciate all the wonderful space throughout. This home has been very well maintained and ready for new owners.
Location
State IL
County Williamson
Area Ebor Area
Direction From S Carbon Street to Wolff just west of Marion High School. Home is on left. SIGNED
Rooms
Basement None
Kitchen Dining Formal, Dining Informal, Dining/Living Combo, Pantry
Interior
Interior Features Attic Storage, Blinds, Ceiling Fan(s), Vaulted Ceiling(s), In-Law Floorplan, Security System
Heating Heat Pump, Central Air
Fireplaces Number 1
Fireplaces Type Gas Log
Fireplace Y
Exterior
Exterior Feature Fenced Yard, Patio
Garage Spaces 2.5
View true
Roof Type Shingle
Street Surface Paved
Garage 1
Building
Lot Description Other
Faces From S Carbon Street to Wolff just west of Marion High School. Home is on left. SIGNED
Foundation Slab
Water Public Sewer, Public
Architectural Style Ranch
Structure Type Frame, Brick
New Construction false
Schools
Elementary Schools Marion
Middle Schools Marion
High Schools Marion
Others
Tax ID 06-23-477-006
Read Less Info
Want to know what your home might be worth? Contact us for a FREE valuation!

Our team is ready to help you sell your home for the highest possible price ASAP

"My job is to find and attract mastery-based agents to the office, protect the culture, and make sure everyone is happy! "





