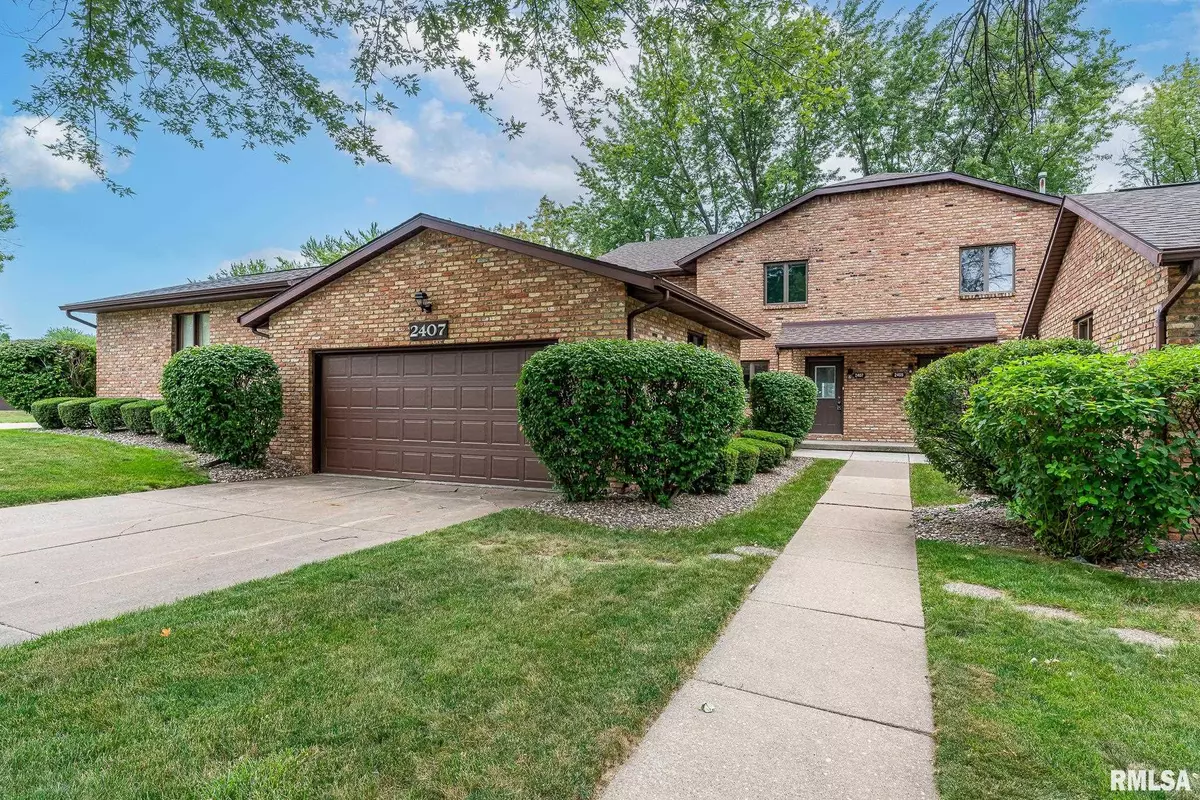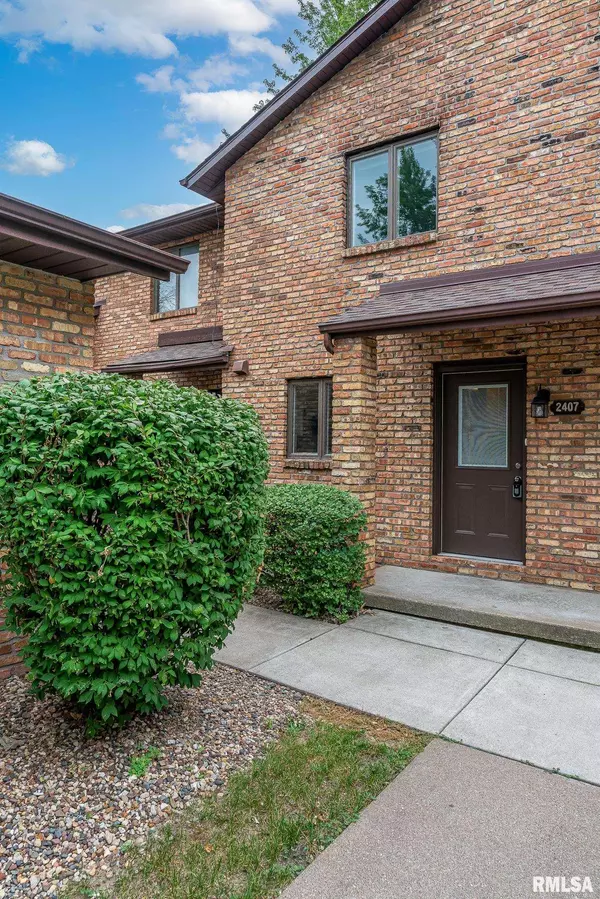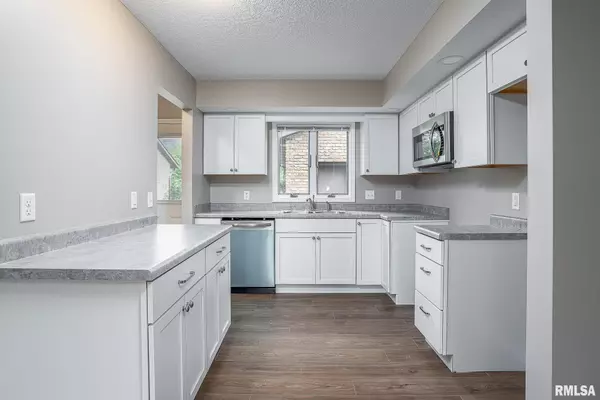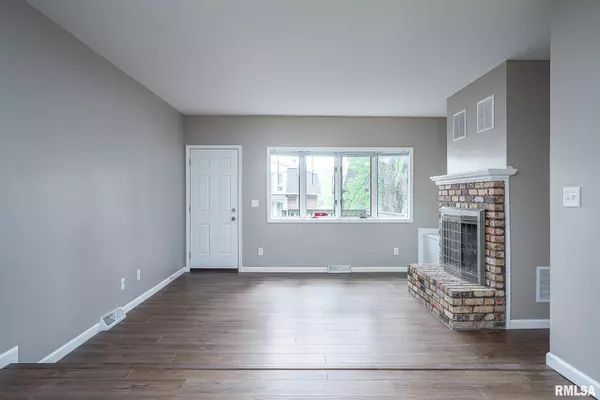$183,900
$184,900
0.5%For more information regarding the value of a property, please contact us for a free consultation.
2 Beds
2 Baths
1,438 SqFt
SOLD DATE : 09/29/2023
Key Details
Sold Price $183,900
Property Type Single Family Home
Sub Type Attached Single Family
Listing Status Sold
Purchase Type For Sale
Square Footage 1,438 sqft
Price per Sqft $127
Subdivision Jersey Heights Condo
MLS Listing ID QC4245231
Sold Date 09/29/23
Style Two Story
Bedrooms 2
Full Baths 1
Half Baths 1
Originating Board rmlsa
Year Built 1979
Annual Tax Amount $3,244
Tax Year 2021
Lot Size 0.280 Acres
Acres 0.28
Property Description
Welcome to this charming 2-bedroom, 1.5-bathroom brick condo, conveniently situated in the heart of Davenport, IA. Fully remodeled with modern colors, this delightful residence offers both comfort and style. As you step inside, you'll be immediately drawn to the inviting brick fireplace in the living room, providing a cozy ambiance during colder months. The open-concept layout flows seamlessly, creating a warm and welcoming atmosphere throughout. Adjacent to the living room, a spacious deck awaits, perfect for enjoying your morning coffee or hosting gatherings with friends and family. The condo boasts a well-appointed kitchen with contemporary amenities, making cooking a pleasure. Parking will never be an issue, thanks to the 2-car brick garage, providing ample space and security for your vehicles. But that's not all! The condo's finished basement serves as a versatile rec room, providing an additional space for relaxation, entertainment, or setting up a home office. Location couldn't be more ideal, with easy access to all that Davenport has to offer, including shops, restaurants, parks, and more. If you're looking for a modern, comfortable, and conveniently located condo, this beautifully remodeled gem in Davenport, IA, might just be your dream home. Don't miss out on this incredible opportunity to make it yours!
Location
State IA
County Scott
Area Qcara Area
Direction Take 53rd Street, South on Jersey Ridge Rd, Left on E 51st Street, condo on the right.
Rooms
Basement Daylight, Partially Finished
Kitchen Dining Informal
Interior
Interior Features Blinds
Heating Gas, Forced Air, Gas Water Heater, Central Air
Fireplaces Number 1
Fireplaces Type Living Room, Wood Burning
Fireplace Y
Appliance Dishwasher, Dryer, Microwave, Washer
Exterior
Exterior Feature Deck
Garage Spaces 2.0
View true
Roof Type Shingle
Garage 1
Building
Lot Description Level
Faces Take 53rd Street, South on Jersey Ridge Rd, Left on E 51st Street, condo on the right.
Story 2
Foundation Poured Concrete
Water Public Sewer, Public
Architectural Style Two Story
Level or Stories 2
Structure Type Frame, Brick
New Construction false
Schools
Elementary Schools Eisenhower
Middle Schools Sudlow
High Schools Davenport Central
Others
HOA Fee Include Landscaping, Lawn Care, Maintenance Grounds, Snow Removal, Trash
Tax ID N0711D18D
Read Less Info
Want to know what your home might be worth? Contact us for a FREE valuation!

Our team is ready to help you sell your home for the highest possible price ASAP

"My job is to find and attract mastery-based agents to the office, protect the culture, and make sure everyone is happy! "





