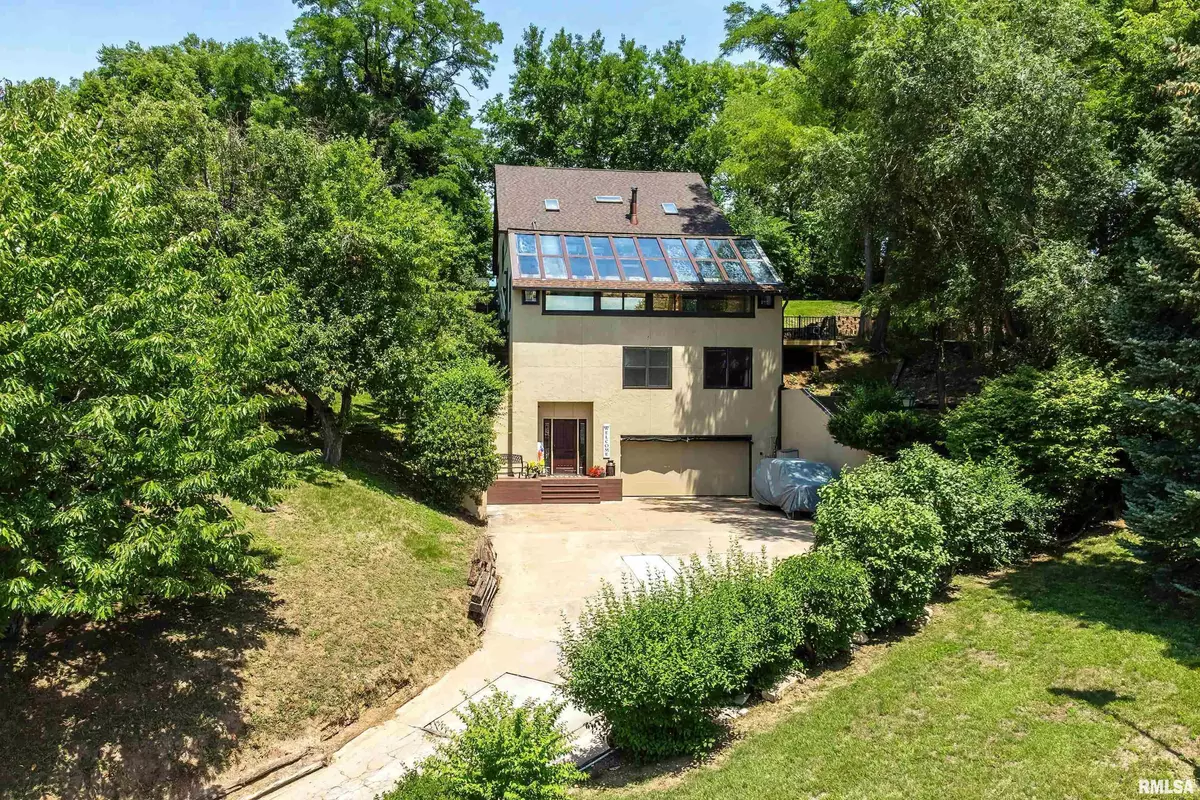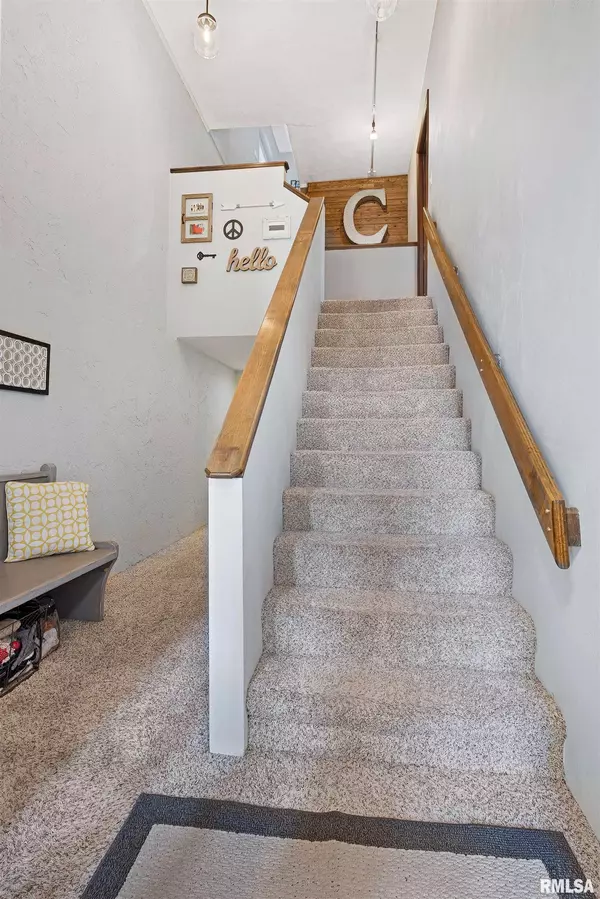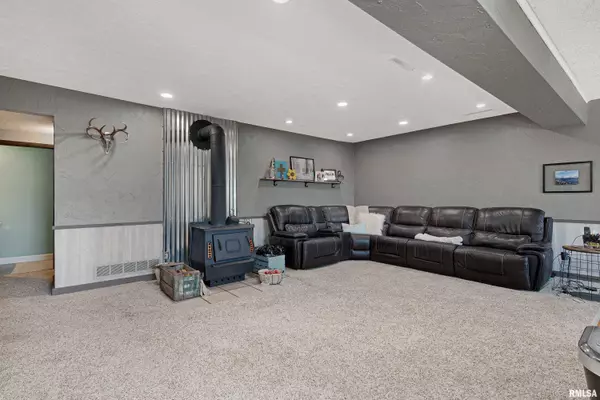$420,000
$429,900
2.3%For more information regarding the value of a property, please contact us for a free consultation.
4 Beds
5 Baths
4,018 SqFt
SOLD DATE : 09/29/2023
Key Details
Sold Price $420,000
Property Type Single Family Home
Sub Type Single Family Residence
Listing Status Sold
Purchase Type For Sale
Square Footage 4,018 sqft
Price per Sqft $104
Subdivision Bettendorf Imp Co
MLS Listing ID QC4244419
Sold Date 09/29/23
Style Three or More Stories
Bedrooms 4
Full Baths 3
Half Baths 2
Originating Board rmlsa
Year Built 1981
Annual Tax Amount $5,504
Tax Year 2021
Lot Size 0.630 Acres
Acres 0.63
Lot Dimensions 149 x 181 x 150 x 161
Property Description
*Seller offering $10,000 credit to buyers for closing costs or rate buy down! This 5 story home is built into the hill and has over 4,000 square feet of finished space! You will enter on the garage level that has a great workshop space, and a hallway with storage closets (one is plumbed for a half bath) On the next level you will find an amazing family room with a wood-burning stove, plenty of space for a pool table (will stay) and entertaining. This level also has storage and a half bath. The main level is a beautifully remodeled kitchen with high-end appliances, and gorgeous counters. The dining room opens to both the sunroom and walks out to the deck and outdoor space. This home has an additional lot, for a total of .63 acres. Total peace and privacy in this wooded yard. The sunroom has great views of downtown and the river, and has a hot tub! The main living area boasts hardwood floors for a nice clean feel! The primary suite has a rooftop deck with more amazing views and a spot to lounge in the sun. 2 other nice-sized bedrooms and a full bath finish off the 4th floor. On the top level, a nice loft is used as a home office that overlooks the primary bedroom. The rest of this floor is a 4th bedroom suite with plenty of room, storage, and a 3rd full bath! This home has all-new windows and roof with a 50-year warranty. Brand new composite deck, retaining wall and firepit make the yard an inviting space. Home also has an elevator shaft for future elevator!
Location
State IA
County Scott
Area Qcara Area
Direction State Street to 19th St, behind K & K
Rooms
Basement Daylight, Finished, Full
Kitchen Dining Informal, Eat-In Kitchen, Island, Pantry
Interior
Interior Features Attic Storage, Cable Available, Ceiling Fan(s), Foyer - 2 Story, Garage Door Opener(s), High Speed Internet, Hot Tub, Skylight(s)
Heating Gas, Forced Air, Central Air
Fireplaces Number 1
Fireplaces Type Family Room, Wood Burning Stove
Fireplace Y
Appliance Dishwasher, Microwave, Range/Oven, Refrigerator
Exterior
Exterior Feature Deck, Patio, Porch
Garage Spaces 2.0
View true
Roof Type Shingle
Garage 1
Building
Lot Description Sloped, Terraced/Sloping
Faces State Street to 19th St, behind K & K
Foundation Block
Water Public Sewer, Public
Architectural Style Three or More Stories
Structure Type Block, Stucco
New Construction false
Schools
Elementary Schools Bettendorf
Middle Schools Bettendorf Middle
High Schools Bettendorf
Others
Tax ID 842845111011
Read Less Info
Want to know what your home might be worth? Contact us for a FREE valuation!

Our team is ready to help you sell your home for the highest possible price ASAP

"My job is to find and attract mastery-based agents to the office, protect the culture, and make sure everyone is happy! "





