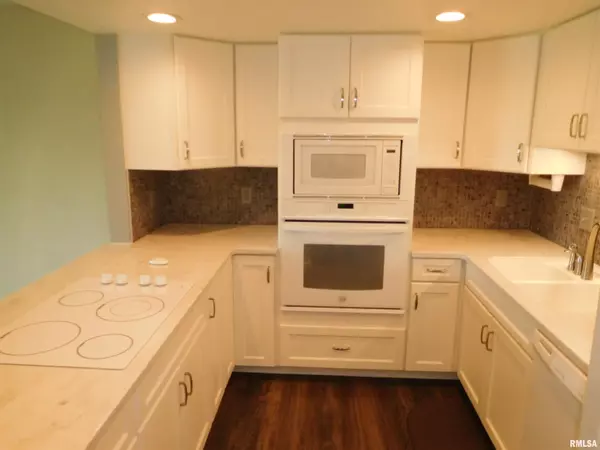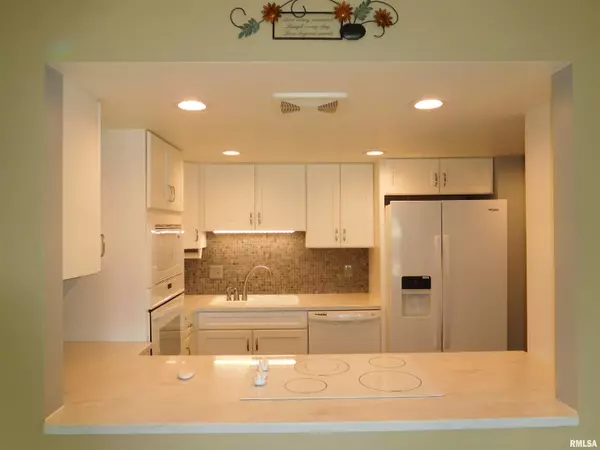$167,000
$164,900
1.3%For more information regarding the value of a property, please contact us for a free consultation.
2 Beds
3 Baths
2,085 SqFt
SOLD DATE : 09/27/2023
Key Details
Sold Price $167,000
Property Type Condo
Sub Type Attached Condo
Listing Status Sold
Purchase Type For Sale
Square Footage 2,085 sqft
Price per Sqft $80
Subdivision Prairie Village
MLS Listing ID PA1245058
Sold Date 09/27/23
Bedrooms 2
Full Baths 3
Originating Board rmlsa
Year Built 1978
Annual Tax Amount $2,337
Tax Year 2022
Lot Dimensions 0 x 0
Property Description
This great Condo will be popping up on the market soon. The kitchen has been remodeled with flooring, additional cabinets, solid counter tops, microwave, pantry and the kitchen pass-through has been made larger and has easy access to the dining area. The newer appliances all stay including the stackable washer and dryer. This is one of the few that has a full basement which is mostly finished and has the potential to have another bedroom if needed. The large family room is accented by a wet bar, it also has a full bath, large office and plenty of storage. The home has 3 full baths, 2 of which have been updated. The carpet throughout has been professionally cleaned. The patio has space to sit, relax and enjoy the fact that it is the end condo and there is lots of green space between the condo and the church. The 1 car garage still has some room to putz around in or use for storage. Easy access to shopping, dining and I74. This condo has low HOA fees which take care of the outside so sell off that old mower, you won't be using it. Easy access to Shopping, Dining and I74. Take a look and get ready for when it hits the market!
Location
State IL
County Tazewell
Area Paar Area
Direction N on Veterans L into Prairie Village. Stay let, end unit.
Rooms
Basement Egress Window(s), Full, Partially Finished
Kitchen Dining/Living Combo, Pantry
Interior
Interior Features Bar, Garage Door Opener(s), Solid Surface Counter, Blinds, Ceiling Fan(s), Radon Mitigation System
Heating Electric, Forced Air, Electric Water Heater, Central Air
Fireplace Y
Appliance Dishwasher, Disposal, Microwave, Range/Oven, Refrigerator, Washer, Dryer
Exterior
Exterior Feature Patio
Garage Spaces 1.0
View true
Roof Type Shingle
Street Surface Paved
Garage 1
Building
Lot Description Level
Faces N on Veterans L into Prairie Village. Stay let, end unit.
Story 1
Foundation Block
Water Public, Public Sewer, Sump Pump
Level or Stories 1
Structure Type Frame, Vinyl Siding
New Construction false
Schools
High Schools Morton
Others
HOA Fee Include Maintenance Grounds, Snow Removal, Common Area Maintenance, Building Maint, Trash
Tax ID 06-06-07-202-016
Read Less Info
Want to know what your home might be worth? Contact us for a FREE valuation!

Our team is ready to help you sell your home for the highest possible price ASAP

"My job is to find and attract mastery-based agents to the office, protect the culture, and make sure everyone is happy! "





