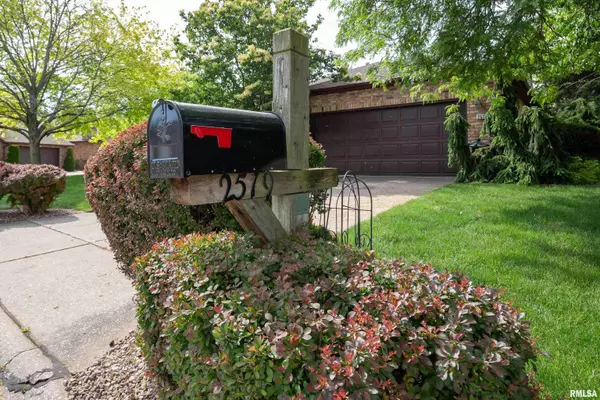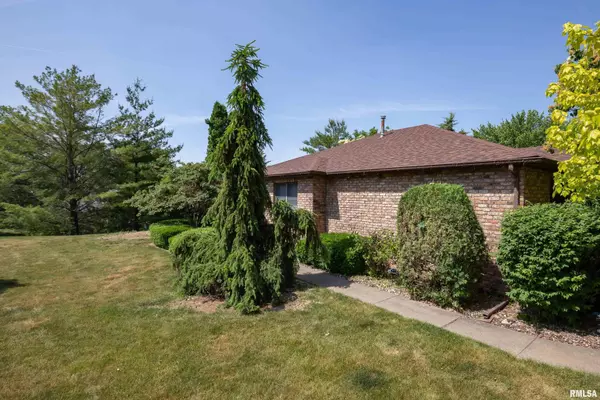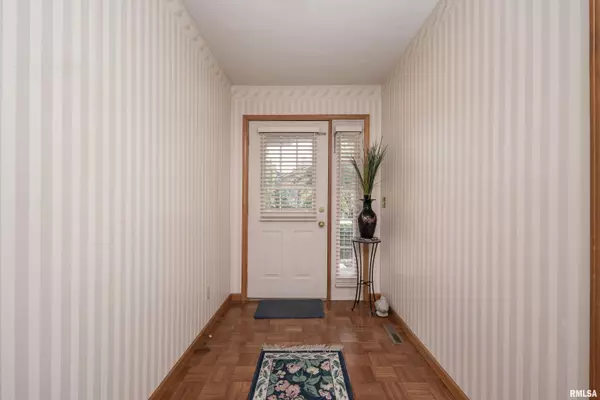$260,000
$265,000
1.9%For more information regarding the value of a property, please contact us for a free consultation.
3 Beds
3 Baths
2,834 SqFt
SOLD DATE : 09/15/2023
Key Details
Sold Price $260,000
Property Type Condo
Sub Type Detached Condo
Listing Status Sold
Purchase Type For Sale
Square Footage 2,834 sqft
Price per Sqft $91
Subdivision Jersey Heights Condo
MLS Listing ID QC4243252
Sold Date 09/15/23
Bedrooms 3
Full Baths 3
Originating Board rmlsa
Year Built 1987
Annual Tax Amount $4,832
Tax Year 2021
Lot Size 0.360 Acres
Acres 0.36
Lot Dimensions 15,740 sq ft.
Property Description
SO MUCH SPACE in this lovely, well-maintained, 3 bedrooom, 3 bath condo in Davenport! Conveniently located in the Jersey Heights Condominums just south of 53rd St., this PRIVATE condo (no wall sharing!) is close to schools, shopping, restaurants, doctor's offices, and all amenities! Gorgeous mature landscaping surrounds this all brick ranch home on a large lot. Through the foyer, enter into the bright & airy LARGE living space with a gas fireplace, and slider doors out to the nice deck. The informal dining space features a gorgeous built in hutch! The kitchen is sizeable, has a designated eat-in kitchen space, and a large pantry. The master bedroom has a walk-in closet, and a private bath with a jetted tub. Main floor also has the 2nd bedroom (currenly used as a den), the laundry, and another full bath with shower. The finished basement offers even MORE living space with a gorgeous rec room with gas fireplace, the 3rd non-conforming bedroom with shelving & bulit-ins, and a full bath with walk-in glass shower. PLUS, there is a huge storage space with shelving, and a workshop/office! Home is easy to show, and won't last long! Schedule your private showing today!
Location
State IA
County Scott
Area Qcara Area
Direction Jersey Ridge Road to E. 51 St. East on E. 51st St. to property
Rooms
Basement Finished, Full
Kitchen Dining Informal, Eat-In Kitchen, Pantry
Interior
Interior Features Blinds, Cable Available, Ceiling Fan(s), High Speed Internet, Jetted Tub, Radon Mitigation System
Heating Gas, Forced Air, Humidifier, Central Air
Fireplaces Number 2
Fireplaces Type Family Room, Gas Starter, Living Room
Fireplace Y
Appliance Dishwasher, Dryer, Microwave, Range/Oven, Refrigerator, Washer
Exterior
Exterior Feature Deck
Garage Spaces 2.0
View true
Roof Type Shingle
Street Surface Paved
Garage 1
Building
Lot Description Level
Faces Jersey Ridge Road to E. 51 St. East on E. 51st St. to property
Story 1
Water Public Sewer, Public
Level or Stories 1
Structure Type Frame, Brick
New Construction false
Schools
Elementary Schools Davenport
Middle Schools Davenport
High Schools Davenport
Others
HOA Fee Include Landscaping, Lawn Care, Maintenance Grounds, Snow Removal, Trash
Tax ID N0711D20A
Read Less Info
Want to know what your home might be worth? Contact us for a FREE valuation!

Our team is ready to help you sell your home for the highest possible price ASAP

"My job is to find and attract mastery-based agents to the office, protect the culture, and make sure everyone is happy! "





