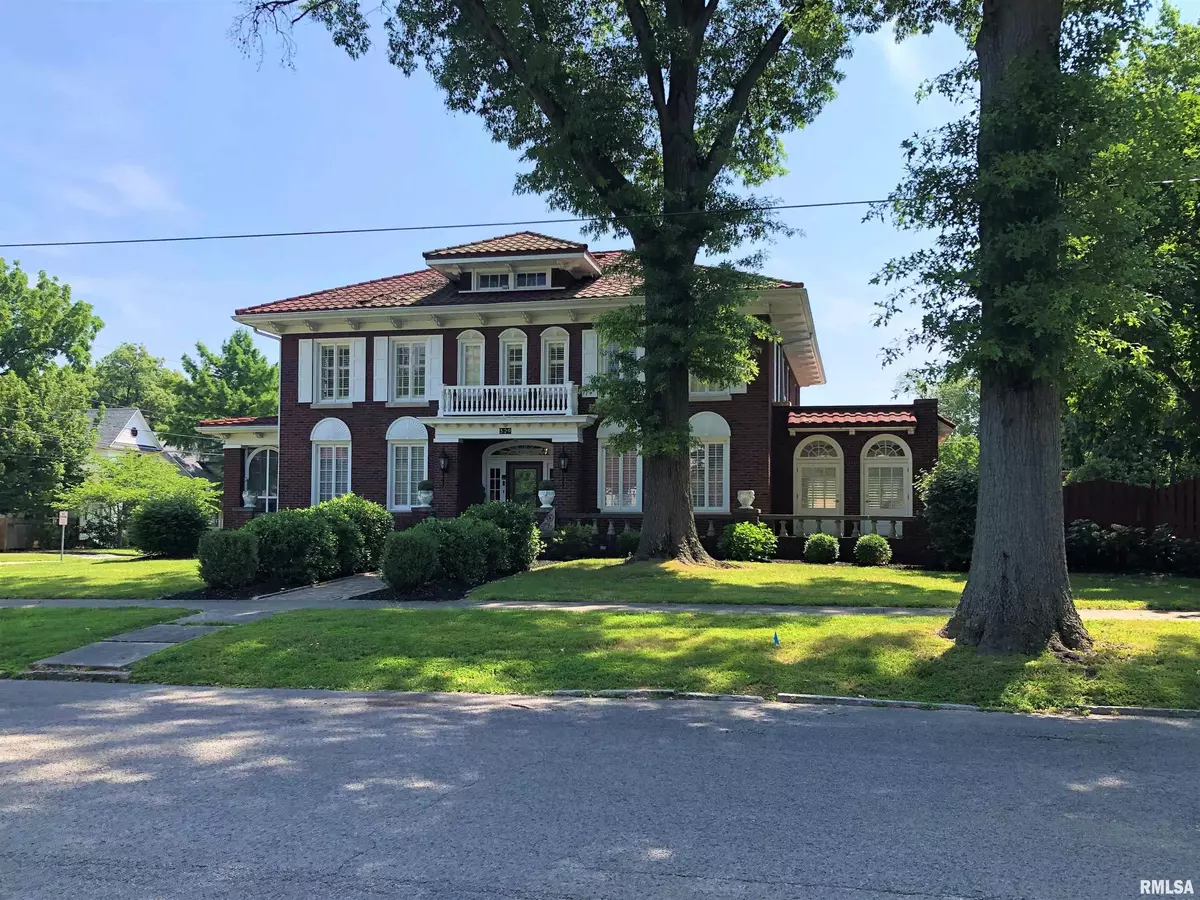$320,000
$320,000
For more information regarding the value of a property, please contact us for a free consultation.
4 Beds
5 Baths
4,306 SqFt
SOLD DATE : 09/01/2023
Key Details
Sold Price $320,000
Property Type Single Family Home
Sub Type Single Family Residence
Listing Status Sold
Purchase Type For Sale
Square Footage 4,306 sqft
Price per Sqft $74
Subdivision Storm Survey
MLS Listing ID EB449506
Sold Date 09/01/23
Style Two Story
Bedrooms 4
Full Baths 2
Half Baths 3
Originating Board rmlsa
Year Built 1900
Annual Tax Amount $8,740
Tax Year 2022
Lot Dimensions 209x111
Property Description
One of Mt Vernon's most admired homes. This wonderful home combines the best of yesteryear with the style and convenience desired by today's families. Set the mood upon entering the spacious foyer with its grand staircase. Move into the large living room where your family is sure to enjoy gathering in front of the fireplace. The formal dining room offers opportunities for entertaining before adjoining to the nearby sun room with the fabulous arched windows, the perfect place for reading and relaxing in style. You will cook some fabulous meals in the modern kitchen with the latest appliances and plenty of cabinets and workspace as well as a large island. Four spacious bedrooms and 5 baths provide privacy for each family member. Throughout the home, you will notice the historic features such as arched doorways and windows, crown molding, plantation shutters and some original light fixtures. Outside, the large fenced lot and the courtyard patio offer privacy, relaxation and space for gardening. As an added bonus, the owner has just installed a new Central Air unit. This home is truly "One Of A Kind".
Location
State IL
County Jefferson
Area Ebor Area
Direction Corner of N 9th St and Maple.
Rooms
Basement Crawl Space, Partially Finished
Kitchen Breakfast Bar, Dining Formal, Eat-In Kitchen, Island, Pantry
Interior
Interior Features Attic Storage, Blinds, Cable Available, Ceiling Fan(s), Garage Door Opener(s), Skylight(s), Wet Bar, Window Treatments
Heating Baseboard, Hot Water, Gas Water Heater, Cooling Systems - 2+, Central Air
Fireplaces Number 1
Fireplaces Type Gas Log, Living Room
Fireplace Y
Appliance Dishwasher, Disposal, Dryer, Range/Oven, Refrigerator, Washer
Exterior
Exterior Feature Patio, Screened Patio
Garage Spaces 2.0
View true
Roof Type Metal, Other
Garage 1
Building
Lot Description Level, Wooded
Faces Corner of N 9th St and Maple.
Water Public Sewer, Public
Architectural Style Two Story
Structure Type Frame, Brick
New Construction false
Schools
Elementary Schools Mt Vernon
Middle Schools Casey Mt. Vernon
High Schools Mt Vernon
Others
Tax ID 07-29-308-009
Read Less Info
Want to know what your home might be worth? Contact us for a FREE valuation!

Our team is ready to help you sell your home for the highest possible price ASAP

"My job is to find and attract mastery-based agents to the office, protect the culture, and make sure everyone is happy! "





