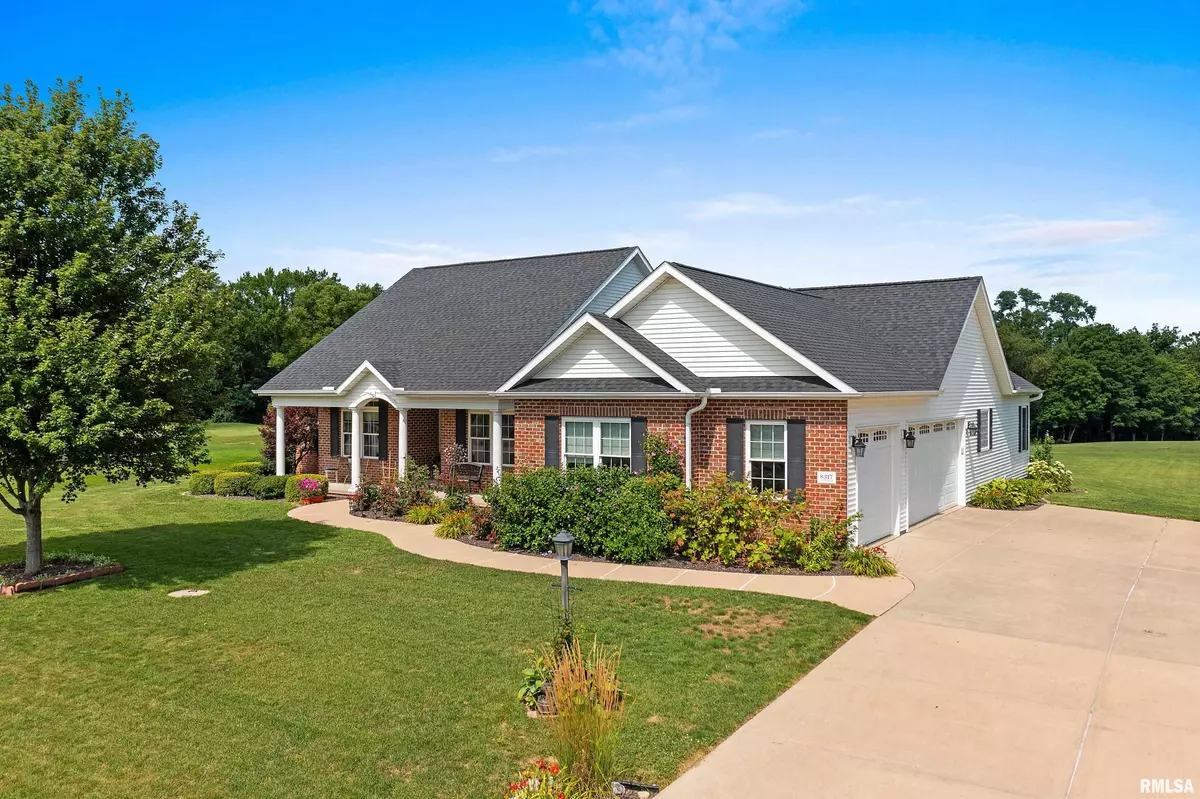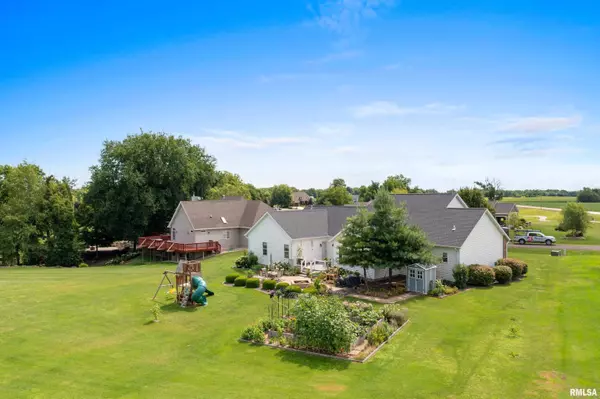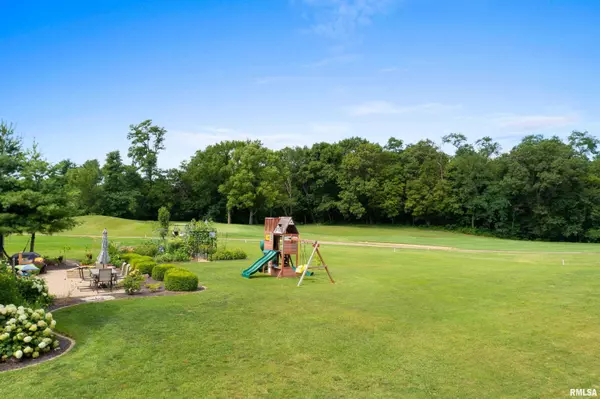$404,000
$407,500
0.9%For more information regarding the value of a property, please contact us for a free consultation.
4 Beds
5 Baths
4,591 SqFt
SOLD DATE : 09/01/2023
Key Details
Sold Price $404,000
Property Type Single Family Home
Sub Type Single Family Residence
Listing Status Sold
Purchase Type For Sale
Square Footage 4,591 sqft
Price per Sqft $87
Subdivision Coyote Creek
MLS Listing ID PA1244020
Sold Date 09/01/23
Style Ranch
Bedrooms 4
Full Baths 4
Half Baths 1
Originating Board rmlsa
Year Built 2006
Annual Tax Amount $9,802
Tax Year 2022
Lot Size 0.600 Acres
Acres 0.6
Lot Dimensions 98 x 235 x 173 x 176
Property Description
Experience True Luxury Living in this 4-Bedroom, 4.5-Bathroom Home on the Coyote Creek Golf Course! This property is a dream come true, with a breathtaking view of the 17th hole of the golf course. Prepare to be amazed by the over 4500 square feet of living space, including more than 2500 square feet on the main floor. Now with a new roof, new gutters and new siding all in 2023! The split bedroom design is exquisite, offering a private retreat for everyone. The primary bedroom boasts his and hers walk-in closets, a separate shoe closet, a private door to the deck, and a cozy sitting area. The primary bathroom is equally stunning, featuring a luxurious Jacuzzi tub and separate shower. This home also offers the convenience of main floor laundry, while the fireplaced great room with vaulted ceiling is perfect for entertaining. The fantastic sunroom overlooking the golf course is an added bonus. The large eat-in kitchen with granite tops, pantry, and island/breakfast bar is a cook's paradise. You can enjoy formal dining in the elegant dining room or cozy up to the two-sided gas fireplace. With plaster walls and beautiful wood flooring throughout, there's an abundance of storage space too. Get ready to live your best life in this fantastic home!
Location
State IL
County Peoria
Area Paar Area
Zoning residential
Direction W Lancaster Dr to W Coyote Creek Dr
Rooms
Basement Partially Finished
Kitchen Breakfast Bar, Dining Formal, Dining Informal, Eat-In Kitchen, Island, Pantry
Interior
Interior Features Attic Storage, Cable Available, Vaulted Ceiling(s), Central Vacuum, Garage Door Opener(s), Jetted Tub, Solid Surface Counter
Heating Gas, Forced Air, Gas Water Heater, Central Air
Fireplaces Number 1
Fireplaces Type Gas Log, Great Room, Multi-Sided
Fireplace Y
Appliance Dishwasher, Disposal, Hood/Fan, Microwave, Range/Oven, Refrigerator, Water Softener Owned
Exterior
Exterior Feature Deck, Irrigation System, Patio, Porch
Garage Spaces 3.0
View true
Roof Type Shingle
Street Surface Paved
Garage 1
Building
Lot Description Golf Course Lot, Golf Course View, Level
Faces W Lancaster Dr to W Coyote Creek Dr
Water Public, Septic System
Architectural Style Ranch
Structure Type Brick Partial, Vinyl Siding
New Construction false
Schools
High Schools Illini Bluffs
Others
Tax ID 17-32-451-002
Read Less Info
Want to know what your home might be worth? Contact us for a FREE valuation!

Our team is ready to help you sell your home for the highest possible price ASAP

"My job is to find and attract mastery-based agents to the office, protect the culture, and make sure everyone is happy! "





