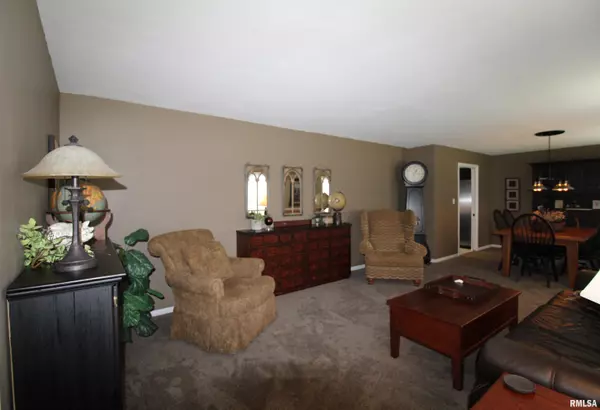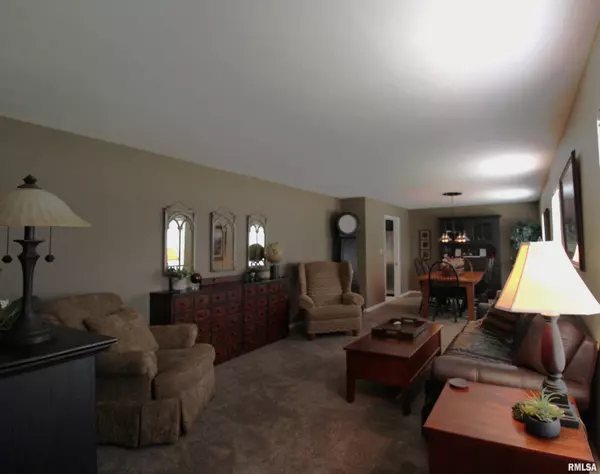$315,000
$315,000
For more information regarding the value of a property, please contact us for a free consultation.
4 Beds
3 Baths
2,100 SqFt
SOLD DATE : 08/30/2023
Key Details
Sold Price $315,000
Property Type Single Family Home
Sub Type Single Family Residence
Listing Status Sold
Purchase Type For Sale
Square Footage 2,100 sqft
Price per Sqft $150
Subdivision North Lakewood
MLS Listing ID EB449539
Sold Date 08/30/23
Style Ranch
Bedrooms 4
Full Baths 3
Originating Board rmlsa
Year Built 1973
Annual Tax Amount $3,529
Tax Year 2022
Lot Dimensions 150X160
Property Description
Beautiful 1 story colonial style home is ready for new owners. 4 Bedroom/ 3 full-bath house has been recently updated with new flooring, fresh paint throughout, quartz countertops and granite sink. Other extras include encapsulated crawl space and gutter guards. As you enter the front door you will notice the PRIDE of ownership that has went into this home. The dining/living room combo is great for family gatherings and the large windows in the front of the house add wonderful natural lighting. The family room is a peaceful spot for evening TV or for snuggling up to the gas fireplace with a good book. All 4 bedrooms are nice size each with good closet space. The double car garage is very spacious and has a climate control storage closet for securing those delicate treasures. As you explore the backyard the 10X16 shed is great for tucking away all those extras and you can’t miss the very quant 12X17 fenced patio. When you add the stunning front porch, if the seasons are just right you can catch a “peek-a-boo” glance of the reservoir, you have a perfect place to call home. Must have a pre-approval letter to view
Location
State IL
County Marion
Area Ebor Area
Direction From Rt 50 turn north on Edgewood road, turn west on Circle Drive house is on the North side
Rooms
Basement Crawl Space
Kitchen Dining Formal, Dining/Living Combo, Eat-In Kitchen, Pantry
Interior
Interior Features Attic Storage, Ceiling Fan(s), Garage Door Opener(s), Window Treatments
Heating Electric, Gas, Forced Air, Gas Water Heater, Central Air
Fireplaces Number 1
Fireplaces Type Family Room, Gas Starter
Fireplace Y
Appliance Dishwasher, Disposal, Hood/Fan, Microwave, Range/Oven, Refrigerator
Exterior
Exterior Feature Outbuilding(s), Patio, Porch
Garage Spaces 2.0
View true
Roof Type Shingle
Street Surface Paved
Garage 1
Building
Lot Description Corner Lot, Lake View
Faces From Rt 50 turn north on Edgewood road, turn west on Circle Drive house is on the North side
Foundation Block
Water Public Sewer, Public
Architectural Style Ranch
Structure Type Frame, Brick
New Construction false
Schools
Elementary Schools Hawthorn
Middle Schools Franklin
High Schools Salem Community High School
Others
Tax ID 1100023110
Read Less Info
Want to know what your home might be worth? Contact us for a FREE valuation!

Our team is ready to help you sell your home for the highest possible price ASAP

"My job is to find and attract mastery-based agents to the office, protect the culture, and make sure everyone is happy! "





