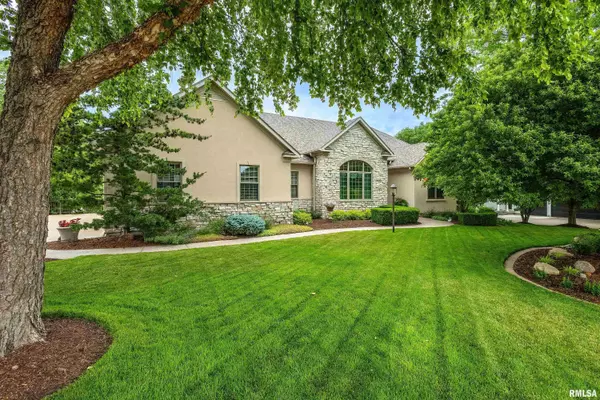$800,000
$800,000
For more information regarding the value of a property, please contact us for a free consultation.
3 Beds
4 Baths
3,604 SqFt
SOLD DATE : 08/25/2023
Key Details
Sold Price $800,000
Property Type Single Family Home
Sub Type Single Family Residence
Listing Status Sold
Purchase Type For Sale
Square Footage 3,604 sqft
Price per Sqft $221
Subdivision Highland Green At Crow Valley
MLS Listing ID QC4243720
Sold Date 08/25/23
Style Ranch
Bedrooms 3
Full Baths 3
Half Baths 1
Originating Board rmlsa
Year Built 2000
Annual Tax Amount $9,848
Tax Year 2021
Lot Size 0.550 Acres
Acres 0.55
Lot Dimensions 125 x 170 x 158 x 170
Property Description
Impeccable ranch home located on an exquisite .55 acre lot in desirable Highland Green perfect for entertaining. Main floor features a welcoming foyer; great room with cathedral ceilings, custom beams, fireplace and built ins; large open kitchen with breakfast bar, granite countertops, skylights, informal dining space and sitting area; wet bar; primary suite with dual vanity, tiled shower, jetted tub and generously sized walk in closet; guest room with adjacent bath; family room; and light filled laundry room with utility sink. The finished walk out basement includes a fantastic rec room with fireplace and built ins; billiard room (perfect for a 4th bedroom); guest room; full bath; workshop; an abundance of storage space and stairs to the garage. Additional amenities include a covered porch off the main floor with fireplace, built in grill and skylights; patio off the rec room; heated 3-car garage with epoxy floor; garden/golf cart garage (11 X 16.11) with epoxy floor; and a gorgeously landscaped yard.
Location
State IA
County Scott
Area Qcara Area
Direction South of Forest Grove Road on Eagle Ridge Road to home
Rooms
Basement Daylight, Egress Window(s), Finished, Full, Walk Out
Kitchen Breakfast Bar, Dining Formal, Dining Informal, Eat-In Kitchen, Island, Pantry
Interior
Interior Features Blinds, Bar, Cable Available, Ceiling Fan(s), Vaulted Ceiling(s), Central Vacuum, Central Vacuum, Garage Door Opener(s), Jetted Tub, Security System, Skylight(s), Solid Surface Counter, Surround Sound Wiring, Wet Bar, Window Treatments
Heating Gas, Heating Systems - 2+, Forced Air, Gas Water Heater, Cooling Systems - 2+, Central Air
Fireplaces Number 3
Fireplaces Type Gas Log, Great Room, Other, Recreation Room
Fireplace Y
Appliance Dishwasher, Disposal, Microwave, Range/Oven, Refrigerator, Water Softener Owned
Exterior
Exterior Feature Irrigation System, Patio, Porch
Garage Spaces 3.0
View true
Roof Type Shingle
Street Surface Paved
Garage 1
Building
Lot Description Level, Sloped, Wooded
Faces South of Forest Grove Road on Eagle Ridge Road to home
Foundation Poured Concrete
Water Public Sewer, Public
Architectural Style Ranch
Structure Type Frame, Other, Stone, Vinyl Siding
New Construction false
Schools
Elementary Schools Pleasant Valley
Middle Schools Pleasant Valley
High Schools Pleasant Valley
Others
Tax ID 840349226
Read Less Info
Want to know what your home might be worth? Contact us for a FREE valuation!

Our team is ready to help you sell your home for the highest possible price ASAP

"My job is to find and attract mastery-based agents to the office, protect the culture, and make sure everyone is happy! "





