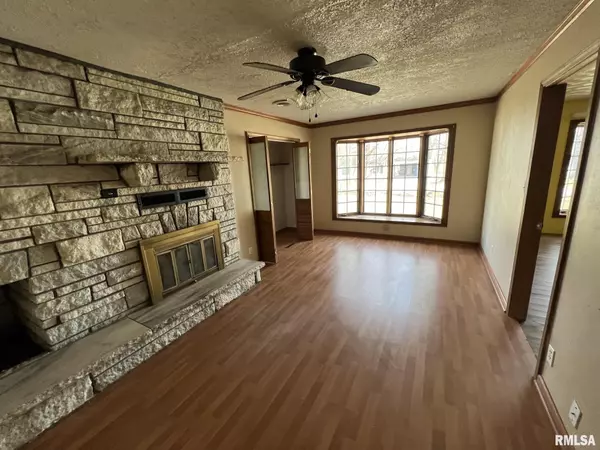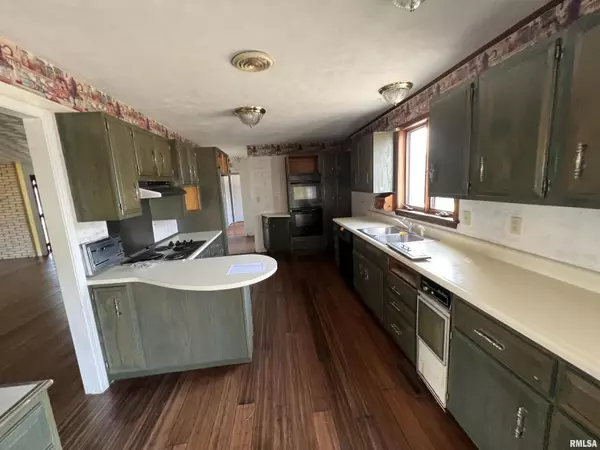$87,000
$90,000
3.3%For more information regarding the value of a property, please contact us for a free consultation.
3 Beds
3 Baths
2,525 SqFt
SOLD DATE : 07/21/2023
Key Details
Sold Price $87,000
Property Type Single Family Home
Sub Type Single Family Residence
Listing Status Sold
Purchase Type For Sale
Square Footage 2,525 sqft
Price per Sqft $34
MLS Listing ID EB448007
Sold Date 07/21/23
Style Ranch
Bedrooms 3
Full Baths 2
Half Baths 1
Originating Board rmlsa
Year Built 1966
Annual Tax Amount $2,231
Tax Year 2021
Lot Dimensions 200x100 ( 2Lots)
Property Description
Check out this amazing deal on this large 3-4 bedroom 2.5 bath home with 2 fireplaces in family & living rooms. There is also a large recreational room with built in wet bar and large 2 car attached garage. Additionally there is another garage with office & bathroom that is connected to a very large Pole barn that would be great for storing all your cars & toys. Fenced in backyard and covered deck for your backyard bbq's. Call today! Owned by the US Department of HUD. Seller makes no representations or warrants as to the condition of property. Seller may contribute up to 3% of buyers closing costs upon buyers request. Sold AS IS. Equal Housing Opportunity. Case #132-324938 Insurability Status UI Bids may only be submitted by HUD registered agents/agencies on www.hudhomestore.gov.
Location
State IL
County Washington
Area Ebor Area
Direction From Rt 51 ( Main St ) turn on North 5th Street down to the very end of the street
Rooms
Basement Crawl Space
Kitchen Dining Informal, Eat-In Kitchen
Interior
Interior Features Bar, Ceiling Fan(s), Wet Bar
Heating Gas, Forced Air, Gas Water Heater, Central Air
Fireplaces Number 2
Fireplaces Type Family Room, Gas Log, Living Room, Wood Burning
Fireplace Y
Appliance Dishwasher, Hood/Fan, Range/Oven, Trash Compactor
Exterior
Exterior Feature Fenced Yard, Outbuilding(s), Pole Barn, Shed(s)
Garage Spaces 2.0
View true
Roof Type Shingle
Street Surface Paved
Garage 1
Building
Lot Description Other
Faces From Rt 51 ( Main St ) turn on North 5th Street down to the very end of the street
Foundation Block
Water Public Sewer, Public
Architectural Style Ranch
Structure Type Frame, Vinyl Siding
New Construction false
Schools
Elementary Schools Ashley
Middle Schools Ashley
High Schools Nashville
Others
Tax ID 01-14-27-231-006
Read Less Info
Want to know what your home might be worth? Contact us for a FREE valuation!

Our team is ready to help you sell your home for the highest possible price ASAP

"My job is to find and attract mastery-based agents to the office, protect the culture, and make sure everyone is happy! "





