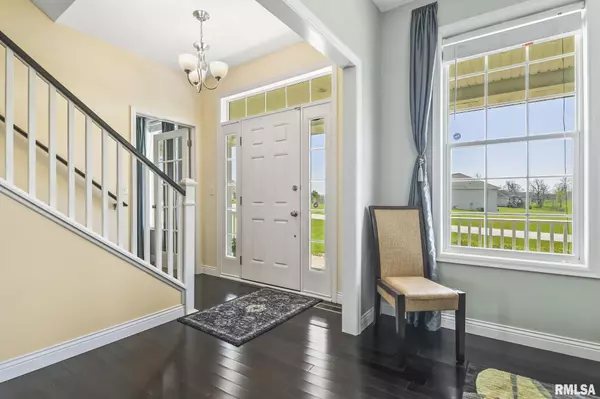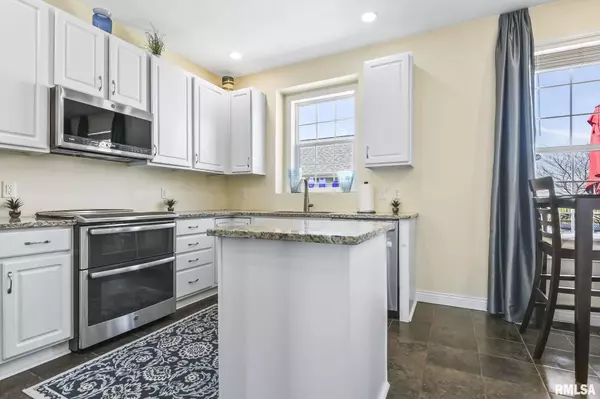$461,000
$434,900
6.0%For more information regarding the value of a property, please contact us for a free consultation.
5 Beds
4 Baths
4,269 SqFt
SOLD DATE : 07/14/2023
Key Details
Sold Price $461,000
Property Type Single Family Home
Sub Type Single Family Residence
Listing Status Sold
Purchase Type For Sale
Square Footage 4,269 sqft
Price per Sqft $107
Subdivision Presidential Lake Estates
MLS Listing ID CA1021522
Sold Date 07/14/23
Style One and Half Story
Bedrooms 5
Full Baths 3
Half Baths 1
Originating Board rmlsa
Year Built 2006
Annual Tax Amount $8,082
Tax Year 2022
Lot Size 1.000 Acres
Acres 1.0
Lot Dimensions 1 Acre
Property Description
Impeccably maintained & updated home with a dream come true backyard. This impressive 2 Story home in Presidential Lake Estates has everything you have been looking for with 5 bedrooms, 3.5 baths & 3 car garage. Tall ceilings create the spacious feeling you want, plenty of living space to accommodate your entertaining and family needs. Main floor living space features beautifully updated wood flooring in the entryway, formal dining room & living room. First floor office/4th bedroom is perfectly located for privacy. Kitchen features white cabinets, granite countertops & stainless appliances with updated double oven & updated tile flooring. The pantry provides extra storage & the island enhances entertaining. The main floor primary bedroom has updated carpeting for comfort, walk-in closet, walk-in shower & whirlpool tub, double vanity & extra storage counter space. Main floor also features laundry room & 1/2 bath. 2nd floor features 2 bedrooms & full bath. Lower level has 5th bedroom, full bath, exercise room/office, wet bar, and theatre/family room area. The backyard is an entertaining dream with beautiful in-ground pool with auto pool cover & hot tub. Composite decking for more outdoor enjoyments spaces. Pool house features climatized bathroom, stone bar area with granite countertop, cabinetry with beverage fridge, built-in TV with surround sound plus storage space. Professional landscaping surrounds the house. Basement waterproofed in 2014. Many more details.
Location
State IL
County Sangamon
Area Cantrall, Sherman, Williamsvil
Direction From Veterans Parkway turn North onto J David Jones Parkway. Follow Rt 29N to left on Cantrall Creek Rd. Turn right onto Coolidge and left onto Eisenhower. Home is on the right.
Rooms
Basement Full, Partially Finished
Kitchen Breakfast Bar, Eat-In Kitchen, Island
Interior
Interior Features Ceiling Fan(s), Vaulted Ceiling(s), Garage Door Opener(s), Radon Mitigation System, Security System, Wet Bar
Heating Gas, Forced Air, Central Air, Zoned, Other
Fireplaces Number 1
Fireplaces Type Gas Log, Living Room
Fireplace Y
Appliance Dishwasher, Disposal, Microwave, Range/Oven, Refrigerator
Exterior
Exterior Feature Deck, Fenced Yard, Hot Tub, Outbuilding(s), Pool In Ground, Porch
Garage Spaces 3.0
View true
Roof Type Shingle
Street Surface Paved
Garage 1
Building
Lot Description Level
Faces From Veterans Parkway turn North onto J David Jones Parkway. Follow Rt 29N to left on Cantrall Creek Rd. Turn right onto Coolidge and left onto Eisenhower. Home is on the right.
Foundation Poured Concrete
Water Aerator/Aerobic, Public, Septic System, Sump Pump
Architectural Style One and Half Story
Structure Type Frame, Brick, Vinyl Siding
New Construction false
Schools
High Schools Athens District #213
Others
Tax ID 06-30.0-151-001
Read Less Info
Want to know what your home might be worth? Contact us for a FREE valuation!

Our team is ready to help you sell your home for the highest possible price ASAP

"My job is to find and attract mastery-based agents to the office, protect the culture, and make sure everyone is happy! "





