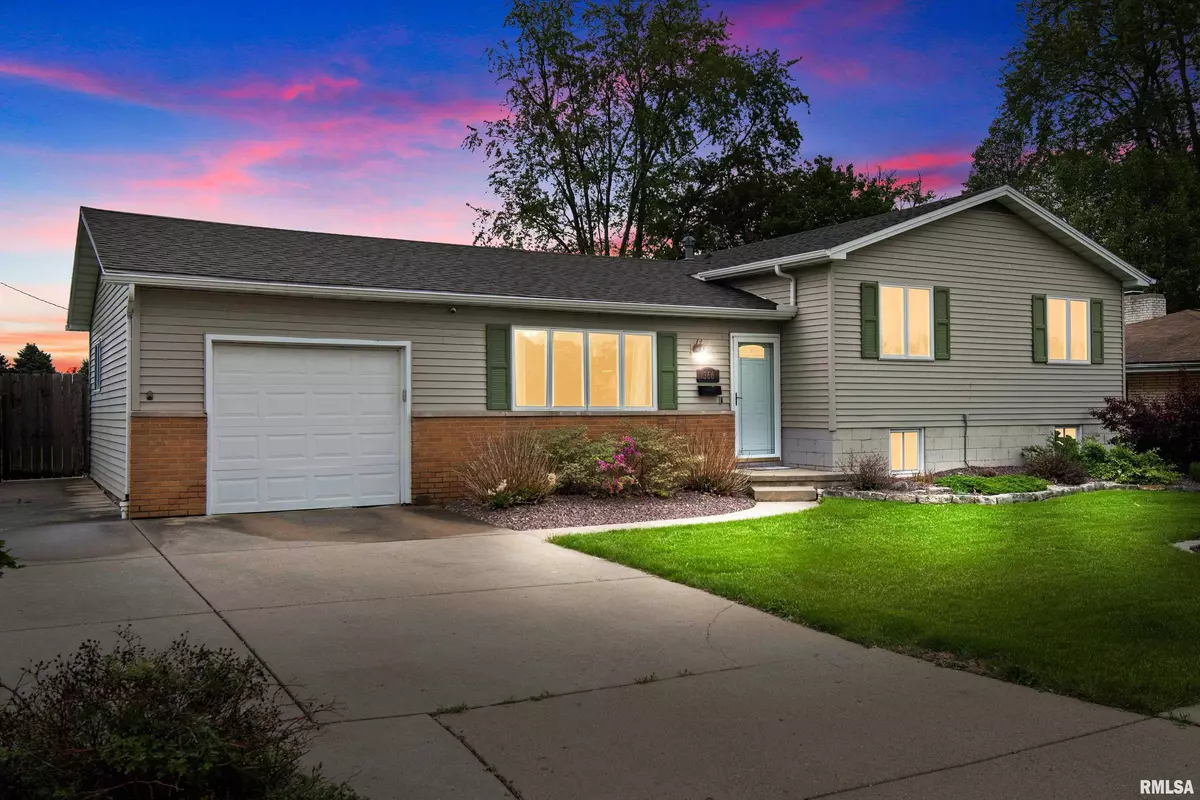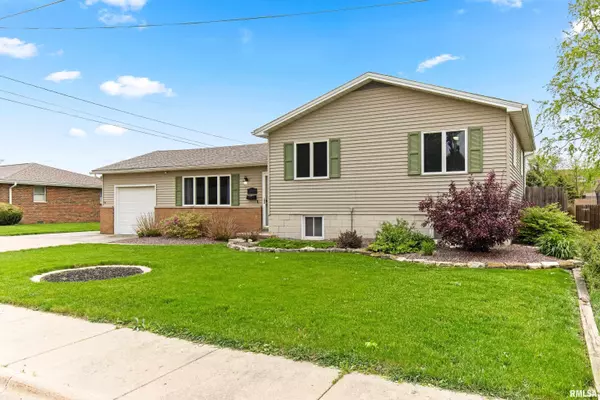$235,000
$219,000
7.3%For more information regarding the value of a property, please contact us for a free consultation.
4 Beds
3 Baths
1,776 SqFt
SOLD DATE : 06/14/2023
Key Details
Sold Price $235,000
Property Type Single Family Home
Sub Type Single Family Residence
Listing Status Sold
Purchase Type For Sale
Square Footage 1,776 sqft
Price per Sqft $132
Subdivision Eastridge
MLS Listing ID PA1241785
Sold Date 06/14/23
Style Tri-Level
Bedrooms 4
Full Baths 2
Half Baths 1
Originating Board rmlsa
Year Built 1961
Annual Tax Amount $3,844
Tax Year 2021
Lot Size 0.370 Acres
Acres 0.37
Lot Dimensions 211 x 77
Property Description
Welcome to your new home! This stunning 4 bedroom, 2.5 bath gem boasts of charm and elegance with its beautiful hardwood floors throughout the LR, DR, and kitchen. Step into the updated kitchen and be wowed by the sleek Stainless Steel appliances with farm sink, double oven, and microwave, all brand new in 2018. The pantry adds storage and convenience, while the kitchen slider leads to the massive fenced backyard with shed for extra storage and patio, perfect for entertaining guests or simply enjoying a relaxing evening with family. Newer roof and water heater were replaced in 2017, while the high efficiency furnace was installed in 2020, ensuring top-notch functionality and comfort. Upstairs, all the bedrooms have gorgeous hardwood floors, and the master bedroom has its own full bath, providing the ultimate privacy. The lower level features a 4th bedroom with daylight window, laundry room, and half bath. The huge family room with new carpet installed in 2019, is perfect for hosting movie nights, game nights or simply spending time with loved ones. Modern amenities such as a nest thermostat and doorbell plus, door sensors ensure comfort and security. 2 car driveway offers additional parking. This is your opportunity to own a well-maintained and updated home that offers plenty of space for all to enjoy. Call for your showing today!
Location
State IL
County Tazewell
Area Paar Area
Zoning residential
Direction East on Jackson St, right on Nebraska
Rooms
Basement Crawl Space, Finished, Partial
Kitchen Dining Informal, Pantry
Interior
Interior Features Blinds, Ceiling Fan(s), Garage Door Opener(s)
Heating Gas, Forced Air, Gas Water Heater, Central Air
Fireplace Y
Appliance Dishwasher, Disposal, Dryer, Microwave, Range/Oven, Refrigerator, Washer
Exterior
Exterior Feature Fenced Yard, Patio, Shed(s)
Garage Spaces 1.0
View true
Roof Type Shingle
Garage 1
Building
Lot Description Level
Faces East on Jackson St, right on Nebraska
Foundation Block
Water Public Sewer, Public
Architectural Style Tri-Level
Structure Type Brick Partial, Vinyl Siding
New Construction false
Schools
High Schools Morton
Others
Tax ID 06-06-21-206-003
Read Less Info
Want to know what your home might be worth? Contact us for a FREE valuation!

Our team is ready to help you sell your home for the highest possible price ASAP

"My job is to find and attract mastery-based agents to the office, protect the culture, and make sure everyone is happy! "





