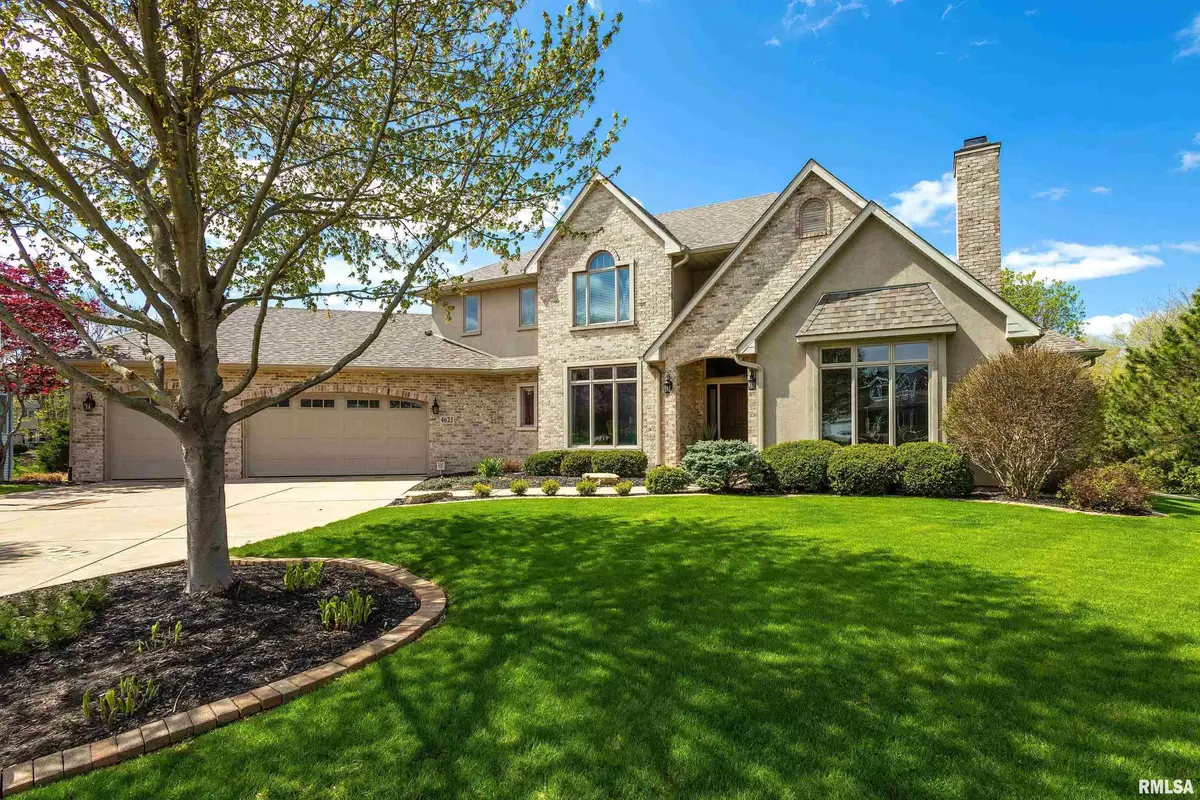$675,000
$659,000
2.4%For more information regarding the value of a property, please contact us for a free consultation.
5 Beds
5 Baths
5,316 SqFt
SOLD DATE : 06/08/2023
Key Details
Sold Price $675,000
Property Type Single Family Home
Sub Type Single Family Residence
Listing Status Sold
Purchase Type For Sale
Square Footage 5,316 sqft
Price per Sqft $126
Subdivision Osell
MLS Listing ID QC4242417
Sold Date 06/08/23
Style One and Half Story
Bedrooms 5
Full Baths 4
Half Baths 1
Originating Board rmlsa
Year Built 1999
Annual Tax Amount $11,516
Tax Year 2021
Lot Size 0.480 Acres
Acres 0.48
Lot Dimensions 203X110X186X134X42
Property Description
Wonderful home near Paul Norton Elementary on a private cul-de-sac with .48 acre lot! Beautiful 2-story foyer and great room with fireplace, first floor primary bedroom with heated floor in the bath, first floor office/den with fireplace and open kitchen to the hearth room that flows to the screened porch and deck! White kitchen with double ovens, stainless appliances, granite tops, tile backsplash and large center island. Mudroom and laundry off the garage. Three bedrooms and two baths up. Amazing walk-out lower level includes 5th bedroom, 12 x 16 workout room, workshop, 8 x 8 game closet, large bathroom with a sauna, 8 x 13 wet bar, 14 x 21 game room, rec rom with fireplace and a large storage room. Large patio off walk out. Irrigation system. All HVAC replaced 2018, New Roof and Larger gutters July 2020. Update list available.
Location
State IA
County Scott
Area Qcara Area
Zoning Residential
Direction 18th Street, W Crow Creek, N Eastbury Estates, W E. 48th Place
Rooms
Basement Daylight, Full, Partially Finished, Walk Out
Kitchen Breakfast Bar, Dining Formal, Dining Informal, Eat-In Kitchen, Island, Pantry
Interior
Interior Features Cable Available, Vaulted Ceiling(s), Garage Door Opener(s), Sauna, Security System, Solid Surface Counter, Wet Bar
Heating Heating Systems - 2+, Gas Water Heater, Cooling Systems - 2+
Fireplaces Number 4
Fireplaces Type Den, Gas Log, Great Room, Other, Recreation Room
Fireplace Y
Appliance Dishwasher, Disposal, Dryer, Microwave, Range/Oven, Refrigerator, Washer
Exterior
Exterior Feature Deck, Irrigation System, Patio, Screened Patio
Garage Spaces 3.0
View true
Roof Type Shingle
Street Surface Paved
Garage 1
Building
Lot Description Cul-De-Sac, Level, Terraced/Sloping
Faces 18th Street, W Crow Creek, N Eastbury Estates, W E. 48th Place
Water Public Sewer, Public
Architectural Style One and Half Story
Structure Type Aluminum Siding, Brick
New Construction false
Schools
Elementary Schools Bettendorf
Middle Schools Bettendorf Middle
High Schools Bettendorf
Others
Tax ID N095166A
Read Less Info
Want to know what your home might be worth? Contact us for a FREE valuation!

Our team is ready to help you sell your home for the highest possible price ASAP

"My job is to find and attract mastery-based agents to the office, protect the culture, and make sure everyone is happy! "





