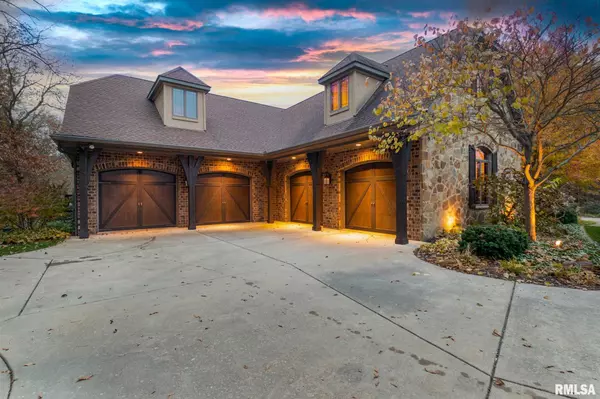$1,200,000
$1,475,000
18.6%For more information regarding the value of a property, please contact us for a free consultation.
5 Beds
5 Baths
7,540 SqFt
SOLD DATE : 06/05/2023
Key Details
Sold Price $1,200,000
Property Type Single Family Home
Sub Type Single Family Residence
Listing Status Sold
Purchase Type For Sale
Square Footage 7,540 sqft
Price per Sqft $159
Subdivision Woodland Ridge
MLS Listing ID PA1230381
Sold Date 06/05/23
Style One and Half Story
Bedrooms 5
Full Baths 3
Half Baths 2
HOA Fees $825
Originating Board rmlsa
Year Built 2007
Annual Tax Amount $25,893
Tax Year 2021
Lot Size 5.160 Acres
Acres 5.16
Lot Dimensions See Plat
Property Description
Perfectly situated on a heavily wooded 5+ acre cul-de-sac setting adjacent to Kickapoo Creek! Over 7,500 finished square feet spread out over 3 levels, this 5 bedroom, 3 full bath, 2 half bath home is loaded with unique features that include a master suite that offers up a private outdoor patio escape with a hot tub, an outdoor shower, indoor walk-in shower, steam room, private laundry and domed bedroom ceiling. Heated floors throughout master and lower level baths! The master suite is adjacent to a private office and outdoor balcony-a great place to enjoy a coffee, soaking in all of the nature and privacy that the rear yard has to offer. A true cook's dream kitchen is complete with a Wolf gas range/double oven and warming drawer, Sub-Zero refrigerator, granite farmhouse sink, 2nd prep sink, granite tops, center island, and walk-in pantry. Wine room with a Sub-Zero wine cooler! Butlers pantry w/custom cabinets! Granite tops throughout the house! Large screened in porch off the kitchen!
Location
State IL
County Peoria
Area Paar Area
Direction Knoxville to W on Cedar Hills, L Woodland Ridge (tucked away on 5+ acres at the end of Woodland Ridge)
Rooms
Basement Daylight, Egress Window(s), Finished, Full, Walk Out
Kitchen Breakfast Bar, Dining Formal, Dining Informal, Island, Other Kitchen/Dining, Pantry
Interior
Interior Features Bar, Cable Available, Ceiling Fan(s), Vaulted Ceiling(s), Central Vacuum, Central Vacuum, Garage Door Opener(s), High Speed Internet, Sauna, Security System, Solid Surface Counter, Surround Sound Wiring, Wet Bar, Window Treatments
Heating Gas, Heating Systems - 2+, Electronic Air Filter, Forced Air, Humidifier, Gas Water Heater, Cooling Systems - 2+, Central Air, Geothermal, Zoned
Fireplaces Number 3
Fireplaces Type Gas Log, Great Room, Multi-Sided, Other, Recreation Room, Wood Burning
Fireplace Y
Appliance Dishwasher, Disposal, Dryer, Hood/Fan, Microwave, Other, Range/Oven, Refrigerator, Washer, Water Softener Owned
Exterior
Exterior Feature Deck, Hot Tub, Irrigation System, Patio, Screened Patio, Shed(s)
Garage Spaces 4.0
View true
Roof Type Shingle
Street Surface Paved
Garage 1
Building
Lot Description Creek, Cul-De-Sac, Fruit Trees, Level, Water Frontage, Wooded
Faces Knoxville to W on Cedar Hills, L Woodland Ridge (tucked away on 5+ acres at the end of Woodland Ridge)
Foundation Poured Concrete
Water Public, Septic System
Architectural Style One and Half Story
Structure Type Brick, Stone, Frame
New Construction false
Schools
Elementary Schools Banner
Middle Schools Dunlap Middle
High Schools Dunlap
Others
HOA Fee Include Common Area Maintenance, Lake Rights, Common Area Taxes
Tax ID 08-14-477-005
Read Less Info
Want to know what your home might be worth? Contact us for a FREE valuation!

Our team is ready to help you sell your home for the highest possible price ASAP

"My job is to find and attract mastery-based agents to the office, protect the culture, and make sure everyone is happy! "





