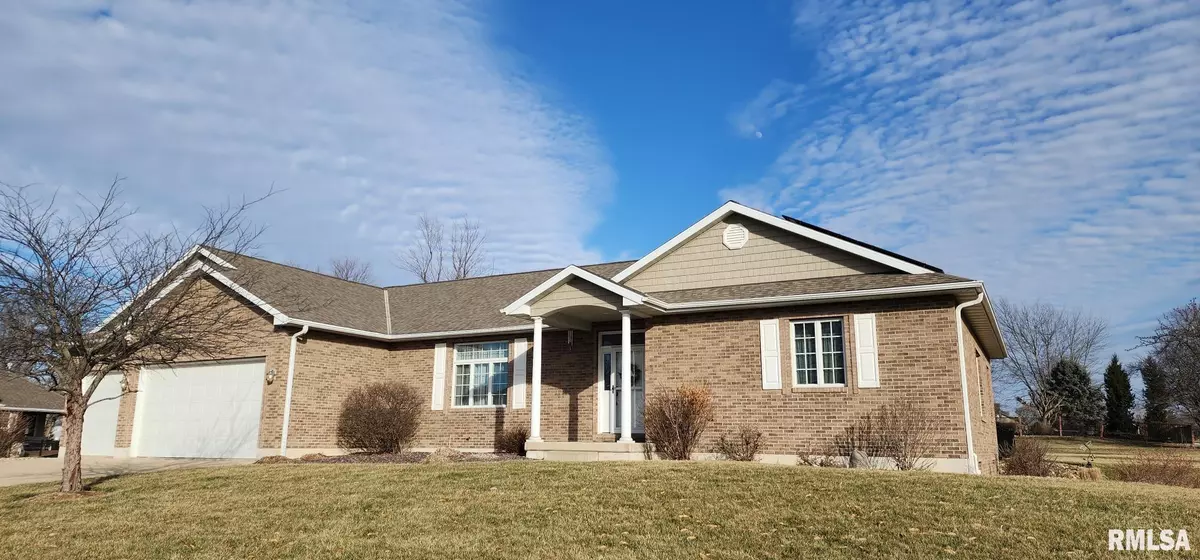$382,000
$390,000
2.1%For more information regarding the value of a property, please contact us for a free consultation.
3 Beds
4 Baths
3,275 SqFt
SOLD DATE : 04/12/2023
Key Details
Sold Price $382,000
Property Type Single Family Home
Sub Type Single Family Residence
Listing Status Sold
Purchase Type For Sale
Square Footage 3,275 sqft
Price per Sqft $116
Subdivision Wyndham Estates
MLS Listing ID CA1020358
Sold Date 04/12/23
Style Ranch
Bedrooms 3
Full Baths 3
Half Baths 1
Originating Board rmlsa
Year Built 2008
Annual Tax Amount $6,801
Tax Year 2021
Lot Dimensions 123x171x143x151x31
Property Description
Elegant, all electric home has been maintained to a high standard. Perfectly placed on a large corner lot in a wonderful neighborhood. Sellers installed solar panels in 2019 that resulted in a monthly average Ameren bill of $12.60 in the past year! Immense, light infused, great room features a fireplace and added ambience from a tray ceiling with recessed lighting. Eye-catching, arched opening creates an open concept and leads to the attractive kitchen with breakfast bar and dining area. Neutral color palette, 9-foot ceilings and gleaming hardwood floors all add appeal. Maintenance free deck overlooks the beautifully landscaped, flat back yard with wrought iron style fence and many perennials to look forward to this Spring! Numerous practical features include walkup stairs to the garage from the generous basement storage room, extra overhead garage storage, water backup sump pump, kitchen pantry, combination half bath and laundry room off the garage, two water heaters, and a whisper quiet new dishwasher December 2022. Finished lower level with a huge family room, full bathroom, and large room currently used as a fourth bedroom completes this home. Subject to sellers securing suitable housing.
Location
State IL
County Adams
Area Quincy
Direction Wyndham Estates subdivision 39th and Harrison; north to Edinburgh
Rooms
Basement Egress Window(s), Full, Partially Finished
Kitchen Eat-In Kitchen, Pantry
Interior
Interior Features Ceiling Fan(s), Radon Mitigation System
Heating Electric, Solar, Central Air
Fireplaces Number 1
Fireplaces Type Electric
Fireplace Y
Appliance Dishwasher, Disposal, Dryer, Microwave, Range/Oven, Refrigerator, Washer
Exterior
Exterior Feature Deck, Fenced Yard
Garage Spaces 3.0
View true
Roof Type Shingle
Garage 1
Building
Lot Description Corner Lot, Level
Faces Wyndham Estates subdivision 39th and Harrison; north to Edinburgh
Foundation Poured Concrete
Water Public Sewer, Public
Architectural Style Ranch
Structure Type Brick, Vinyl Siding
New Construction false
Schools
Elementary Schools Denman
High Schools Quincy School District #172
Others
Tax ID 23-9-0562-017-00
Read Less Info
Want to know what your home might be worth? Contact us for a FREE valuation!

Our team is ready to help you sell your home for the highest possible price ASAP

"My job is to find and attract mastery-based agents to the office, protect the culture, and make sure everyone is happy! "





