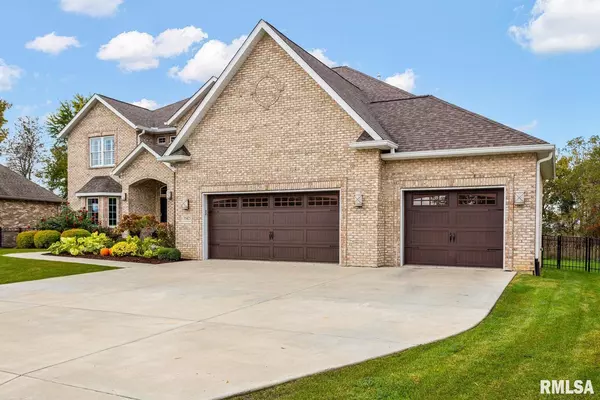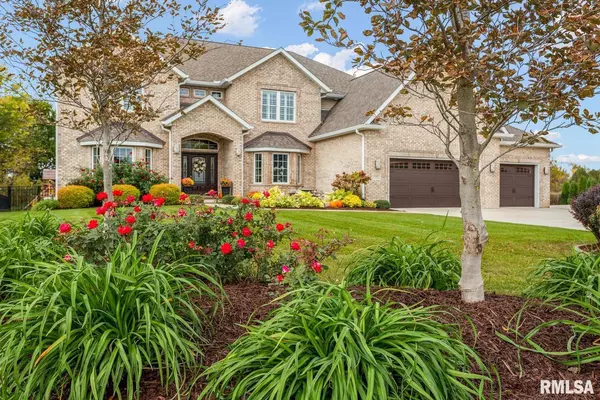$665,000
$688,500
3.4%For more information regarding the value of a property, please contact us for a free consultation.
6 Beds
5 Baths
5,434 SqFt
SOLD DATE : 02/15/2023
Key Details
Sold Price $665,000
Property Type Single Family Home
Sub Type Single Family Residence
Listing Status Sold
Purchase Type For Sale
Square Footage 5,434 sqft
Price per Sqft $122
Subdivision Hunter Trail Estates
MLS Listing ID PA1238178
Sold Date 02/15/23
Style Two Story
Bedrooms 6
Full Baths 5
HOA Fees $100
Originating Board rmlsa
Year Built 2014
Annual Tax Amount $18,205
Tax Year 2021
Lot Dimensions 75x156x105x124
Property Description
Look at all the square feet in this beautiful 2014 built home featuring some great improvements by the current homeowner! Enjoying beautiful views from a cul de sac in Hunters Trail right on the Rock Island Trail, you’re going to love this. The addition of lots of wood flooring, a generator, new carpet and so much more let’s you just move in. Floor plan is very open with an amazing oversized island in the kitchen. The room sizes are very generous while still offering privacy. The home has been painstakingly taken care of - assuring confidence there won’t be anything for the next homeowner to do for some time. The lighted pergola over the expanded deck offers special enjoyment on deserving nights with its string lighting. This home pretty much has it all so you really need to see it!!!
Location
State IL
County Peoria
Area Paar Area
Direction N KNOXVILLE TO WILHELM, RIGHT ON HUNTERS TRAIL, LEFT ON STONE CREEK DRIVE
Rooms
Basement Daylight, Egress Window(s), Finished, Full
Kitchen Breakfast Bar, Dining Formal, Eat-In Kitchen, Island, Pantry
Interior
Interior Features Blinds, Bar, Cable Available, Ceiling Fan(s), Vaulted Ceiling(s), Jetted Tub, Solid Surface Counter, Wet Bar
Heating Gas, Heating Systems - 2+, Forced Air, Gas Water Heater, Cooling Systems - 2+, Central
Fireplaces Number 1
Fireplaces Type Gas Log, Great Room
Fireplace Y
Appliance Dishwasher, Hood/Fan, Microwave, Range/Oven, Refrigerator, Water Softener Owned
Exterior
Exterior Feature Deck, Fenced Yard, Irrigation System
Garage Spaces 3.0
View true
Roof Type Shingle
Street Surface Paved
Garage 1
Building
Lot Description Cul-De-Sac, Level
Faces N KNOXVILLE TO WILHELM, RIGHT ON HUNTERS TRAIL, LEFT ON STONE CREEK DRIVE
Water Public Sewer, Public, Sump Pump
Architectural Style Two Story
Structure Type Brick, Vinyl Siding
New Construction false
Schools
Elementary Schools Wilder Waite
Middle Schools Dunlap Middle
High Schools Dunlap
Others
Tax ID 08-25-201-002
Read Less Info
Want to know what your home might be worth? Contact us for a FREE valuation!

Our team is ready to help you sell your home for the highest possible price ASAP

"My job is to find and attract mastery-based agents to the office, protect the culture, and make sure everyone is happy! "





