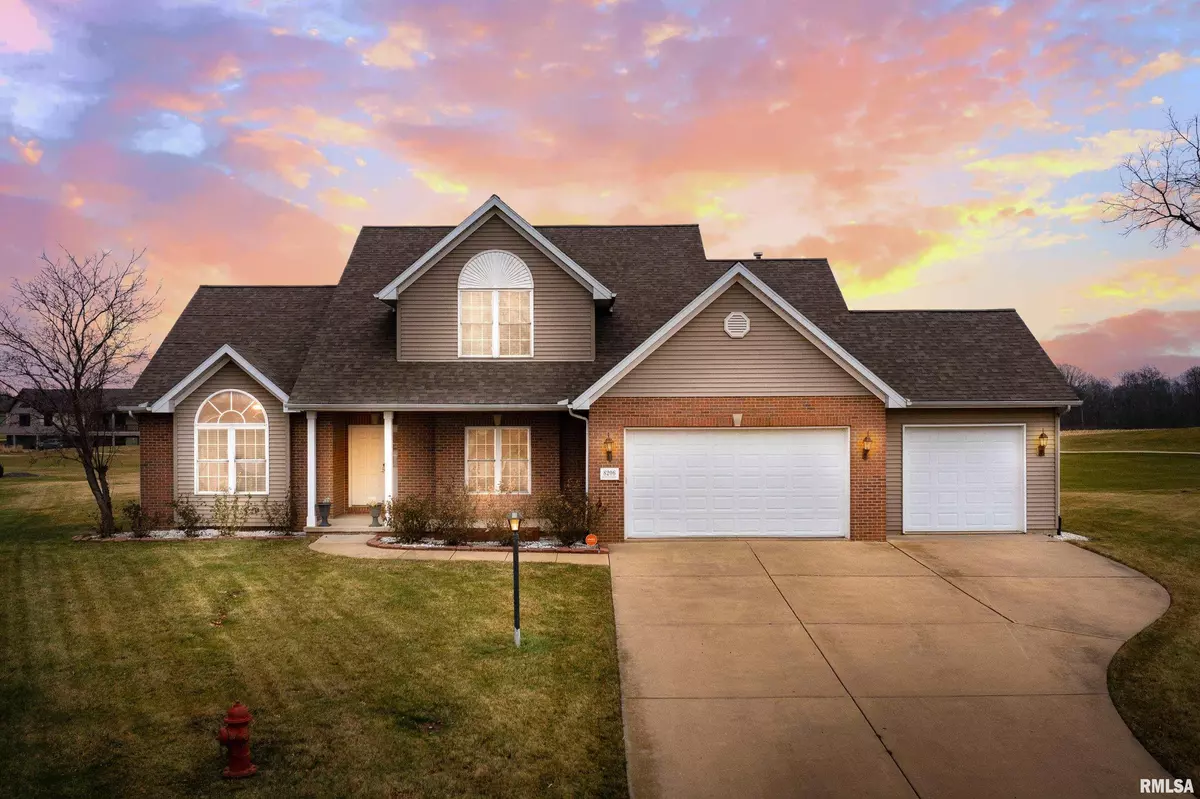$330,000
$349,000
5.4%For more information regarding the value of a property, please contact us for a free consultation.
4 Beds
4 Baths
4,019 SqFt
SOLD DATE : 02/06/2023
Key Details
Sold Price $330,000
Property Type Single Family Home
Sub Type Single Family Residence
Listing Status Sold
Purchase Type For Sale
Square Footage 4,019 sqft
Price per Sqft $82
Subdivision Coyote Creek
MLS Listing ID PA1238966
Sold Date 02/06/23
Style Two Story
Bedrooms 4
Full Baths 3
Half Baths 1
HOA Fees $58
Originating Board rmlsa
Year Built 2004
Annual Tax Amount $8,077
Tax Year 2021
Lot Size 0.530 Acres
Acres 0.53
Lot Dimensions 49x229x81x166x119
Property Description
Gorgeous 4 (possibly 5) bedroom / 3.5 bathroom 2 story custom built home nestled on 1/2 acre lot overlooking the 18th hole of Coyote Creek Golf Course. Kitchen features peninsula, stainless steel appliances, granite counter tops, breakfast bar, walk-in pantry & maple cabinetry. Informal dining area w/ sliding doors opens to patio overlooking beautiful backyard. Formal dining area, great for entertaining. Great room w/ vaulted ceiling, stately fireplace & grand staircase leading to 3 generously sized bedrooms (one w/ vaulted ceiling) w/ walk-in closets & full bathroom (dual sink vanity). Main floor primary suite w/ vaulted ceiling, stunning arched window & primary bathroom w/ dual sink vanity, jetted tub, tiled shower & massive walk-in closet. Finished basement w/ family room showcasing stone fireplace, wet bar area, flex room could be used as office or play room, 3rd full bathroom, 5 bedroom & storage room. Main floor laundry/ mud room off oversized 3 car garage. Stunning landscaping!
Location
State IL
County Peoria
Area Paar Area
Zoning residential
Direction IL 8 WEST, L TO SW WASHINGTON ST, R TO PFEIFFER RD, R TO W COYOTE CREEK DR
Rooms
Basement Finished, Full
Kitchen Breakfast Bar, Dining Formal, Dining Informal, Pantry
Interior
Interior Features Attic Storage, Bar, Vaulted Ceiling(s), Central Vacuum, Garage Door Opener(s), Jetted Tub, Wet Bar, Solid Surface Counter, Ceiling Fan(s), High Speed Internet
Heating Gas, Forced Air, Gas Water Heater, Central
Fireplaces Number 2
Fireplaces Type Gas Log, Family Room, Great Room, Electric
Fireplace Y
Appliance Dishwasher, Hood/Fan, Microwave, Range/Oven, Refrigerator, Water Softener Owned
Exterior
Exterior Feature Patio
Garage Spaces 3.0
View true
Roof Type Shingle
Garage 1
Building
Lot Description Cul-De-Sac, Golf Course Lot, Golf Course View, Level
Faces IL 8 WEST, L TO SW WASHINGTON ST, R TO PFEIFFER RD, R TO W COYOTE CREEK DR
Foundation Poured Concrete
Water Public, Community Sewer System
Architectural Style Two Story
Structure Type Frame, Brick Partial, Vinyl Siding
New Construction false
Schools
Elementary Schools Illini Bluffs
Middle Schools Illini Bluffs
High Schools Illini Bluffs
Others
HOA Fee Include Other
Tax ID 17-32-451-015
Read Less Info
Want to know what your home might be worth? Contact us for a FREE valuation!

Our team is ready to help you sell your home for the highest possible price ASAP

"My job is to find and attract mastery-based agents to the office, protect the culture, and make sure everyone is happy! "





