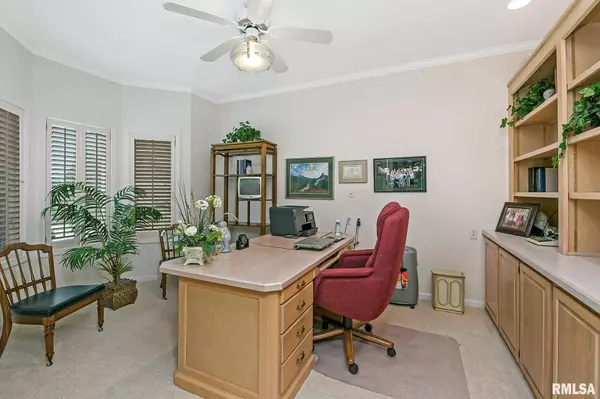$535,000
$579,900
7.7%For more information regarding the value of a property, please contact us for a free consultation.
5 Beds
5 Baths
5,943 SqFt
SOLD DATE : 08/31/2021
Key Details
Sold Price $535,000
Property Type Single Family Home
Sub Type Single Family Residence
Listing Status Sold
Purchase Type For Sale
Square Footage 5,943 sqft
Price per Sqft $90
Subdivision Crow Valley View
MLS Listing ID QC4222461
Sold Date 08/31/21
Style One and Half Story
Bedrooms 5
Full Baths 4
Half Baths 1
Originating Board rmlsa
Year Built 1993
Annual Tax Amount $11,936
Tax Year 2020
Lot Size 0.530 Acres
Acres 0.53
Lot Dimensions 160.80 x 143.0
Property Description
One-of-a-kind home in beautiful Crow Valley! This 5 bedroom home sits on a corner walk-out lot with an oversized 3-car garage and enough space to fill your biggest imaginations. As you walk in the front door, you are welcomed by a soaring 2 story foyer and sunken living room, grand staircase and a well-appointed formal office on the main level. Upstairs features an open loft and luxurious guest suite. An additional guest bedroom w/sitting room. Moving through the main level, the beautiful island kitchen spills over into an informal dinning and a vaulted family room with fireplace. Rounding out the main level is an awe-inspiring master suite highlighted by an oversized walk-in closet, beautiful tile floors, glass shower and whirlpool tub. With all of that, the house really stands apart by the lower level finish of an in-law / nanny quarters complete with kitchen, living room, two bedrooms and a massive rec room plus an overwhelming amount of unfinished storage or workshop space.
Location
State IA
County Scott
Area Qcara Area
Direction Utica Ridge to Forest Grove to Somerset to Parkdale to Turnberry
Body of Water ***
Rooms
Basement Concrete, Finished, Full, Poured, Walk-Out Access
Kitchen Breakfast Bar, Dining Formal, Dining Informal, Island, Pantry
Interior
Interior Features Blinds, Cable Available, Ceiling Fan(s), Vaulted Ceiling(s), Foyer - 2 Story, Garage Door Opener(s), In-Law Floorplan, Intercom, Surround Sound Wiring
Heating Gas, Heating Systems - 2+, Forced Air, Gas Water Heater, Cooling Systems - 2+, Central
Fireplaces Number 1
Fireplaces Type Gas Starter, Great Room, Master Bedroom
Fireplace Y
Appliance Dishwasher, Disposal, Dryer, Microwave, Range/Oven, Refrigerator, Washer
Exterior
Exterior Feature Deck
View true
Roof Type Shingle
Street Surface Paved
Garage 1
Building
Lot Description Corner Lot, Level
Faces Utica Ridge to Forest Grove to Somerset to Parkdale to Turnberry
Water Public Sewer, Public, Sump Pump
Architectural Style One and Half Story
Structure Type Brick, Vinyl Siding, Frame
New Construction false
Schools
High Schools Bettendorf
Others
Tax ID Y0435-09B
Read Less Info
Want to know what your home might be worth? Contact us for a FREE valuation!

Our team is ready to help you sell your home for the highest possible price ASAP

"My job is to find and attract mastery-based agents to the office, protect the culture, and make sure everyone is happy! "





