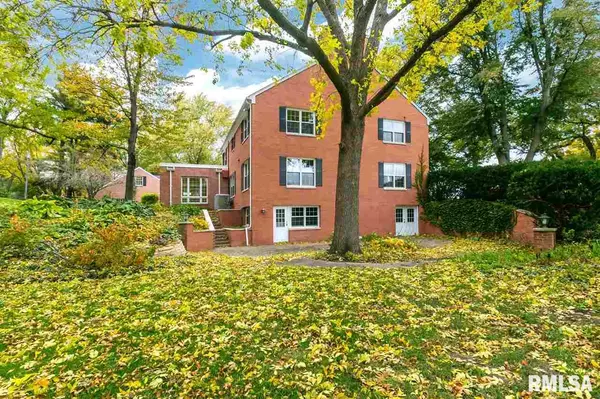$515,000
$550,000
6.4%For more information regarding the value of a property, please contact us for a free consultation.
5 Beds
7 Baths
5,259 SqFt
SOLD DATE : 04/17/2020
Key Details
Sold Price $515,000
Property Type Single Family Home
Sub Type Single Family Residence
Listing Status Sold
Purchase Type For Sale
Square Footage 5,259 sqft
Price per Sqft $97
Subdivision Bates
MLS Listing ID QC4207120
Sold Date 04/17/20
Style Two Story
Bedrooms 5
Full Baths 5
Half Baths 2
Originating Board rmlsa
Year Built 1967
Annual Tax Amount $10,918
Tax Year 2018
Lot Size 1.500 Acres
Acres 1.5
Lot Dimensions 180x175 & 205x172x209x351
Property Description
Beautiful brick home with oversized 4-car garage on a private 1.5 acre estate centrally located just minutes from shopping, dining, schools, bike paths and access to I-74. Welcoming foyer leads to the living and family rooms both with fireplaces; cozy den; formal dining room; wonderfully updated gourmet kitchen w/granite counter tops, high-end appliances, center island & breakfast bar; and main floor laundry room. Upstairs master suite features a fireplace, dual vanities, shower, and two large closets; three guest rooms each w/attached bath; fifth bed/office with built-in cabinetry; and fabulous finished space on the third floor perfect for a workout room or playroom. The finished walk-out basement includes a great room with fireplace, kitchenette, rec room, half bath and loads of storage space. Outside amenities include two aggregate patios; covered walkway to access the second garage and carriage house with full bath and kitchen; irrigation system; and plenty of guest parking.
Location
State IA
County Scott
Area Qcara Area
Direction Middle Road to Oak Park Drive
Body of Water ***
Rooms
Basement Finished, Full, Walk-Out Access
Kitchen Breakfast Bar, Dining Formal, Dining Informal, Eat-In Kitchen, Island, Pantry, Other Kitchen/Dining
Interior
Interior Features Attic Storage, Bar, Cable Available, Garage Door Opener(s), Wet Bar, Solid Surface Counter, Ceiling Fan(s)
Heating Heating Systems - 2+, Forced Air, Gas Water Heater, Cooling Systems - 2+, Central
Fireplaces Number 4
Fireplaces Type Gas Starter, Wood Burning, Family Room, Great Room, Living Room, Master Bedroom
Fireplace Y
Appliance Dishwasher, Disposal, Hood/Fan, Microwave, Range/Oven, Refrigerator, Washer, Dryer, Other
Exterior
Exterior Feature Patio, Irrigation System
View true
Roof Type Shingle
Street Surface Paved, Private Road
Garage 1
Building
Lot Description Level, Sloped
Faces Middle Road to Oak Park Drive
Water Public, Public Sewer, Sump Pump Hole
Architectural Style Two Story
Structure Type Brick
New Construction false
Schools
Elementary Schools Mark Twain
Middle Schools Bettendorf Middle
High Schools Bettendorf
Others
HOA Fee Include Other
Tax ID 842039102
Read Less Info
Want to know what your home might be worth? Contact us for a FREE valuation!

Our team is ready to help you sell your home for the highest possible price ASAP

"My job is to find and attract mastery-based agents to the office, protect the culture, and make sure everyone is happy! "





